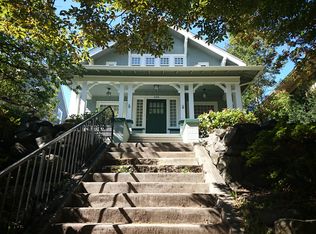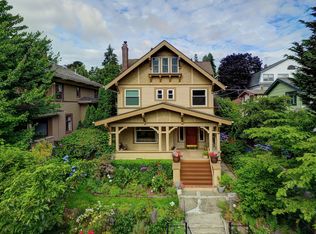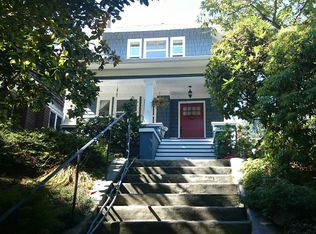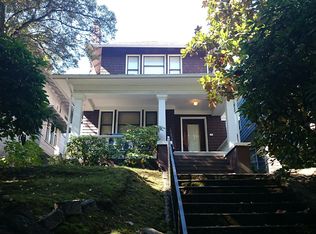1909 Craftsman beauty situated high off the street in leafy, sylvan setting. Level entry from double garage accessed from alley. Welcoming front porch & gorgeous stained-glass entry. Gracious spaces and ambient light. Period detailing throughout: 9.5' ceilings w/crown moldings, top-nailed oak floors w/mahogany ribbon inlay, leaded windows. Stunning cook's kitchen w/quartz countertops, Viking, Lacanche, Thermidor, & Bosch. Lower level w/separate entry. Magical garden patio areas. Extraordinary!
This property is off market, which means it's not currently listed for sale or rent on Zillow. This may be different from what's available on other websites or public sources.



