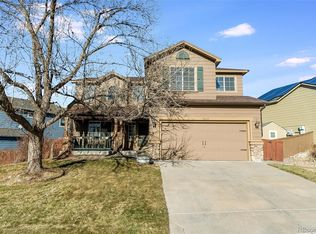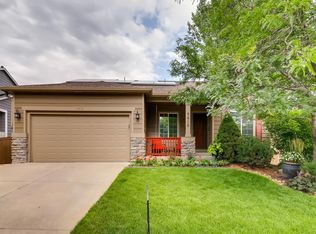Enjoy a peek-a-boo mountain view, large backyard, garden areas and a partially covered extended patio. There is a new shed with lighting and electrical outlets installed...what a great place for extra storage. Youll find lots of trees and privacy with the enhanced landscaping. The front porch is inviting and newer exterior paint create great curb appeal.A 2010 roof is in very good shape. Youll find a storage room in the garage as well as a service door to the backyard. Newer carpet, interior paint and custom window coverings grace this home. All light fixtures have been upgraded adding ambiance and class. Bathrooms have been remodeled with and granite and travertine! Relax in the vaulted living room with handsome hardwood flooring. Lots of light shines into this fabulous renovated kitchen featuring plenty of cabinets with under mount lighting, slab granite countertops, all appliances and hardwood floors. The dishwasher and microwave are both newer. An upgraded oversized stainless steel sink and faucet make prep work and cleaning up a snap! A generous pantry area will please the cook. And, the dining area is sizable. Just a few steps down into the family room you can get cozy by the gas fireplace on cool nights. The wall sconce and attached lamp are included. This room is wired for surround sound, too! Upstairs features two guest/kids bedrooms and a completely remodeled Jack and Jill bath with slab granite countertops. The master suite is complete with vaulted ceilings, a ceiling fan, dual closets and a private balcony! Heated travertine floors and new travertine countertops with a contemporary square sink make the master bathroom feel like a spa! A huge shower with new seamless glass and a rain head spout will spoil you. Even more living space can be found in the county permitted finished basement with a versatile great room that can be utilized as a home theater, office or playroom! The water heater was replaced in 2010. There is a humidifier and plumbing for a whole house water softener. An additional crawl space provides even more room to store items. The sellers remodel can become your treasure! Theres no work left to be done. Another "TESTA-mon
This property is off market, which means it's not currently listed for sale or rent on Zillow. This may be different from what's available on other websites or public sources.

