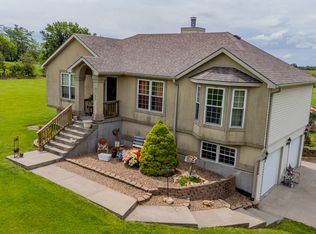Sold
Price Unknown
9429 SE Harris Rd, Cameron, MO 64429
4beds
2,171sqft
Single Family Residence
Built in 1919
3 Acres Lot
$297,400 Zestimate®
$--/sqft
$1,987 Estimated rent
Home value
$297,400
$277,000 - $318,000
$1,987/mo
Zestimate® history
Loading...
Owner options
Explore your selling options
What's special
Charming 4 bedroom, 2 bathroom home nestled on 3 picturesque acres just outside of town. This property offers ample space for outdoor activities, gardening and relaxation. Features include original woodwork, hardwood floors, pocket doors, clawfoot tub, unique built ins and a spacious interior with plenty of natural light, this home is perfect for families or those seeking a peaceful retreat. With a 40x40 building offering garage space and lean-to for small animals or equine. In addition to that you will also find a 12x24 building that boasts a 4' porch with a half bath and HVAC! This is a unique find and is completely finished inside with vinyl floors, lighting and cabinetry currently functions as a hair salon, but could easily be a guest house or home office! Enjoy the tranquility of country living while still being in close proximity to town amenities. Schedule your private viewing today!
Zillow last checked: 8 hours ago
Listing updated: July 19, 2023 at 09:17am
Listing Provided by:
Brandi Perkins 816-724-0166,
Berkshire Hathaway HomeService
Bought with:
Fran Sutton, 2006032619
Gemini I I, Inc Realtors
Source: Heartland MLS as distributed by MLS GRID,MLS#: 2435950
Facts & features
Interior
Bedrooms & bathrooms
- Bedrooms: 4
- Bathrooms: 2
- Full bathrooms: 2
Bedroom 1
- Level: First
- Dimensions: 10 x 11
Bedroom 2
- Level: Second
- Dimensions: 12 x 9
Bedroom 3
- Level: Second
- Dimensions: 12 x 11
Bedroom 4
- Level: Second
- Dimensions: 10 x 9
Bathroom 1
- Features: Shower Only
- Level: First
Bathroom 2
- Features: Shower Over Tub
- Level: Second
Sun room
- Features: Carpet
- Level: Second
- Dimensions: 11 x 8
Heating
- Forced Air, Propane
Cooling
- Electric
Appliances
- Laundry: Laundry Room, Off The Kitchen
Features
- Ceiling Fan(s), Walk-In Closet(s)
- Flooring: Wood
- Basement: Concrete,Full,Interior Entry
- Has fireplace: No
Interior area
- Total structure area: 2,171
- Total interior livable area: 2,171 sqft
- Finished area above ground: 2,171
- Finished area below ground: 0
Property
Parking
- Total spaces: 2
- Parking features: Detached
- Garage spaces: 2
Features
- Patio & porch: Deck, Patio, Porch
- Exterior features: Fire Pit
- Fencing: Metal
Lot
- Size: 3 Acres
- Features: Acreage
Details
- Additional structures: Other, Outbuilding
- Parcel number: 000016201000000000302
- Horses can be raised: Yes
- Horse amenities: Boarding Facilities
Construction
Type & style
- Home type: SingleFamily
- Architectural style: Traditional
- Property subtype: Single Family Residence
Materials
- Frame, Vinyl Siding
- Roof: Composition
Condition
- Year built: 1919
Utilities & green energy
- Sewer: Lagoon, Septic Tank
- Water: Rural - Verify
Community & neighborhood
Location
- Region: Cameron
- Subdivision: Other
Other
Other facts
- Listing terms: Cash,Conventional,FHA,USDA Loan,VA Loan
- Ownership: Private
- Road surface type: Gravel
Price history
| Date | Event | Price |
|---|---|---|
| 7/17/2023 | Sold | -- |
Source: | ||
| 5/27/2023 | Pending sale | $249,900$115/sqft |
Source: | ||
| 5/25/2023 | Listed for sale | $249,900+13.6%$115/sqft |
Source: | ||
| 3/24/2021 | Sold | -- |
Source: | ||
| 2/14/2021 | Pending sale | $220,000$101/sqft |
Source: RE/MAX Town and Country #2304385 Report a problem | ||
Public tax history
| Year | Property taxes | Tax assessment |
|---|---|---|
| 2024 | $670 +0.2% | $12,000 |
| 2023 | $669 +9.9% | $12,000 +9.5% |
| 2022 | $608 +0.7% | $10,960 |
Find assessor info on the county website
Neighborhood: 64429
Nearby schools
GreatSchools rating
- NAParkview Elementary SchoolGrades: PK-2Distance: 2.5 mi
- 5/10Cameron Middle SchoolGrades: 6-8Distance: 2.7 mi
- 6/10Cameron High SchoolGrades: 9-12Distance: 2.7 mi
