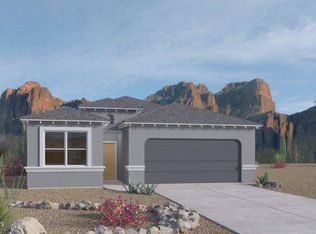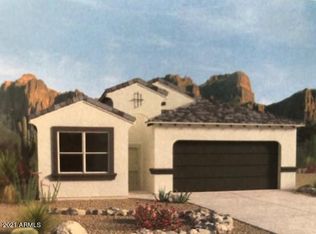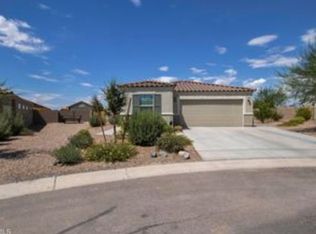Sold for $309,990
$309,990
9429 E Greenhouse Rd, Florence, AZ 85132
3beds
1,677sqft
SingleFamily
Built in 2023
5,227 Square Feet Lot
$330,100 Zestimate®
$185/sqft
$1,757 Estimated rent
Home value
$330,100
$314,000 - $347,000
$1,757/mo
Zestimate® history
Loading...
Owner options
Explore your selling options
What's special
This split style floor plan has 1,677 square feet, 3 bedrooms, 2 bathrooms and a 2-car garage. The Marigold features guest bedrooms on one side of the home with the first bedroom on the other.The first bedroom has a beautiful full bathroom with an optional double sink vanity and a walk in closet. The open layout of the great room, dining room and kitchen provides a great hosting area for guests. The covered patio overlooks the backyard and the garage offers an option for additional storage. The Marigold floorplan has laminate countertops and a beautiful kitchen island. Other great features include post-tension slab, executive height vanities, Smart Home System, two-toned paint, front yard landscaping, ceramic tile, hardwood cabinets, energy star and more! Images represent the Marigold plan only and may vary from homes built.
Facts & features
Interior
Bedrooms & bathrooms
- Bedrooms: 3
- Bathrooms: 2
- Full bathrooms: 2
Heating
- Forced air
Cooling
- Evaporative
Interior area
- Total interior livable area: 1,677 sqft
Property
Parking
- Total spaces: 2
Lot
- Size: 5,227 sqft
Details
- Parcel number: 20013364
Construction
Type & style
- Home type: SingleFamily
Condition
- Year built: 2023
Community & neighborhood
Location
- Region: Florence
HOA & financial
HOA
- Has HOA: Yes
- HOA fee: $185 monthly
Price history
| Date | Event | Price |
|---|---|---|
| 3/8/2023 | Sold | $309,990$185/sqft |
Source: Public Record Report a problem | ||
| 1/9/2023 | Pending sale | $309,990-8.7%$185/sqft |
Source: | ||
| 1/9/2023 | Price change | $339,500$202/sqft |
Source: | ||
| 12/3/2022 | Listed for sale | $339,500$202/sqft |
Source: | ||
Public tax history
| Year | Property taxes | Tax assessment |
|---|---|---|
| 2026 | $1,538 +1.1% | $29,129 +5.3% |
| 2025 | $1,521 +705.5% | $27,664 -25.5% |
| 2024 | $189 -2.9% | $37,121 +2267.4% |
Find assessor info on the county website
Neighborhood: Crestfield Manor
Nearby schools
GreatSchools rating
- 5/10Anthem Elementary SchoolGrades: PK-9Distance: 3 mi
- 3/10Florence High SchoolGrades: 7-12Distance: 7 mi
Schools provided by the listing agent
- Elementary: Anthem Elementary School
- Middle: Anthem Elementary School
- High: Florence High School
- District: Florence Unified School District
Source: The MLS. This data may not be complete. We recommend contacting the local school district to confirm school assignments for this home.
Get a cash offer in 3 minutes
Find out how much your home could sell for in as little as 3 minutes with a no-obligation cash offer.
Estimated market value$330,100
Get a cash offer in 3 minutes
Find out how much your home could sell for in as little as 3 minutes with a no-obligation cash offer.
Estimated market value
$330,100


