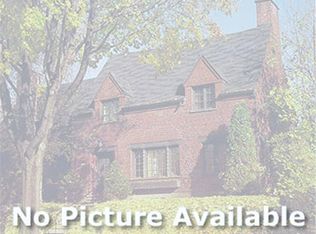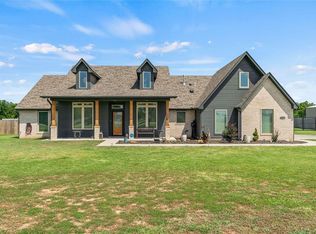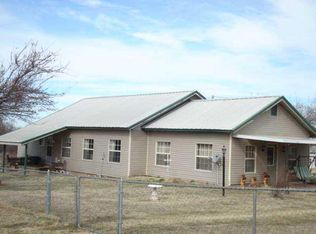Sold for $499,000
$499,000
9429 Bryan Rd, Shawnee, OK 74804
4beds
2,902sqft
Single Family Residence
Built in 2022
1 Acres Lot
$499,100 Zestimate®
$172/sqft
$3,136 Estimated rent
Home value
$499,100
$474,000 - $524,000
$3,136/mo
Zestimate® history
Loading...
Owner options
Explore your selling options
What's special
This beautifully designed 4-bedroom home offers the perfect blend of comfort, elegance, and functionality on a spacious corner lot with paved road access. Ideally located just minutes from Highway 18, I-40, and local shopping, it provides the convenience of town with the tranquility of country living, all within the sought-after NRC School District. Step inside to soaring ceilings and oversized windows that fill the home with natural light and frame picturesque backyard views. The inviting living room centers around a cozy gas fireplace and flows seamlessly into the formal dining area and dream kitchen. Culinary enthusiasts will love the under-cabinet lighting, granite countertops, walk-in pantry, and custom window coverings. Durable wood-style tile flooring runs throughout the main living areas, combining style with low-maintenance ease. The private primary suite is a true retreat, featuring a garden tub, walk-in shower, dual vanities, and a generous walk-in closet that connects directly to the laundry room for added convenience. A split floor plan ensures privacy, with two additional bedrooms sharing a Jack-and-Jill bath. Upstairs, the fourth bedroom or flex space is ideal for a guest suite, office, gym, or playroom, complete with its own half bath. A built-in desk and custom shelving downstairs provide the perfect spot for study or remote work. With two full and two half baths, there’s room for family and guests alike. Outdoors, the fully fenced acre offers peace of mind and room to roam. Enjoy the shaded backyard for relaxing or entertaining. The 24x40x14 shop is ideal for storing boats, ATVs, or projects, and a built-in storm shelter in the garage provides added safety for up to 8 people. Energy-efficient features help keep utility costs low, while the smart layout and quality finishes ensure lasting comfort. This home has it all—generous space, smart design, and modern amenities in an unbeatable location.
Zillow last checked: 8 hours ago
Listing updated: February 02, 2026 at 07:01pm
Listed by:
Ashley Pelter 405-306-2439,
Berkshire Hathaway-Benchmark
Bought with:
Kerri Montgomery, 173706
Flotilla Real Estate Partners
Source: MLSOK/OKCMAR,MLS#: 1181103
Facts & features
Interior
Bedrooms & bathrooms
- Bedrooms: 4
- Bathrooms: 4
- Full bathrooms: 2
- 1/2 bathrooms: 2
Primary bedroom
- Description: Lower Level,Shower,Tub,Walk In Closet
Bedroom
- Description: Lower Level
Bedroom
- Description: Lower Level
Bedroom
- Description: Upper Level
Bathroom
- Description: Double Vanities,Full Bath,Lower Level,Shower,Tub
Bathroom
- Description: His & Hers Bath,Lower Level,Tub & Shower
Bathroom
- Description: Half Bath,Lower Level
Bathroom
- Description: Half Bath,Upper Level
Dining room
- Description: Lower Level,Pantry
Kitchen
- Description: Breakfast Bar
Living room
- Description: Fireplace
Heating
- Central
Cooling
- Has cooling: Yes
Appliances
- Included: Dishwasher, Free-Standing Gas Oven, Free-Standing Gas Range
- Laundry: Laundry Room
Features
- Ceiling Fan(s)
- Flooring: Carpet, Tile
- Number of fireplaces: 1
- Fireplace features: Gas Log
Interior area
- Total structure area: 2,902
- Total interior livable area: 2,902 sqft
Property
Parking
- Total spaces: 3
- Parking features: Concrete
- Garage spaces: 3
Features
- Levels: One and One Half
- Stories: 1
- Patio & porch: Patio, Porch
- Fencing: Wood
Lot
- Size: 1 Acres
- Features: Corner Lot, Rural
Details
- Additional structures: Workshop
- Parcel number: 9429NONEBryan74804
- Special conditions: Kickout Clause
Construction
Type & style
- Home type: SingleFamily
- Architectural style: Traditional
- Property subtype: Single Family Residence
Materials
- Brick
- Foundation: Slab
- Roof: Composition
Condition
- Year built: 2022
Utilities & green energy
- Water: Well
- Utilities for property: Aerobic System
Community & neighborhood
Location
- Region: Shawnee
Price history
| Date | Event | Price |
|---|---|---|
| 1/30/2026 | Sold | $499,000$172/sqft |
Source: | ||
| 12/4/2025 | Pending sale | $499,000$172/sqft |
Source: | ||
| 9/10/2025 | Price change | $499,000-4%$172/sqft |
Source: | ||
| 7/17/2025 | Listed for sale | $520,000+1%$179/sqft |
Source: | ||
| 7/17/2025 | Listing removed | $515,000$177/sqft |
Source: | ||
Public tax history
Tax history is unavailable.
Neighborhood: 74804
Nearby schools
GreatSchools rating
- 6/10NORTH ROCK CREEK ESGrades: PK-4Distance: 2 mi
- 5/10NORTH ROCK CREEK MSGrades: 7-8Distance: 2 mi
- 7/10North Rock Creek High SchoolGrades: 9-12Distance: 2 mi
Schools provided by the listing agent
- Elementary: North Rock Creek Public School
- Middle: North Rock Creek Public School
- High: North Rock Creek Public School
Source: MLSOK/OKCMAR. This data may not be complete. We recommend contacting the local school district to confirm school assignments for this home.
Get a cash offer in 3 minutes
Find out how much your home could sell for in as little as 3 minutes with a no-obligation cash offer.
Estimated market value$499,100
Get a cash offer in 3 minutes
Find out how much your home could sell for in as little as 3 minutes with a no-obligation cash offer.
Estimated market value
$499,100


