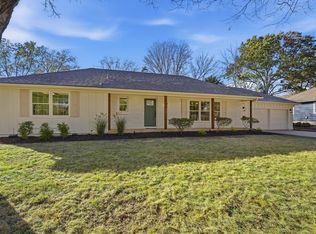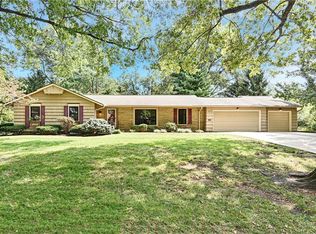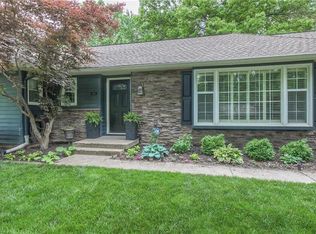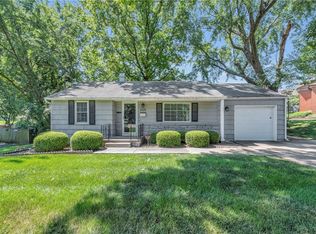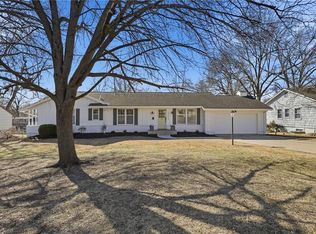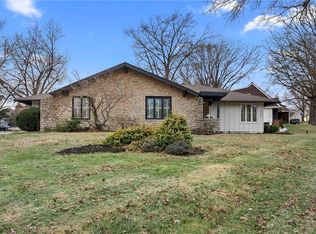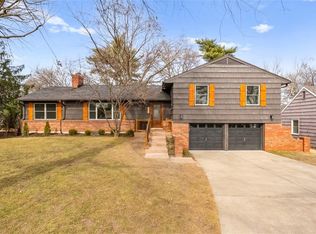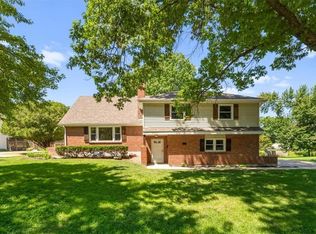Stunning true ranch situated on a beautiful lot in Leawood. There is so much to love about this home - it is a great mix of modern updates, while still keeping elements of the original home. The expansive, fully fenced backyard, irrigation system in the front and a stunning oversized deck —ideal for outdoor entertaining. Hardwood floors throughout, kitchen tastefully updated and open to the living room. The finished lower level is truly impressive, featuring a flexible office or fourth bedroom, with a full bathroom, an oversized bar area, and a kitchenette; while still keep plenty of storage space. Close to parks, restaurants, shops and more.. You won't want to miss this one!
Pending
$615,000
9428 Wenonga Rd, Leawood, KS 66206
4beds
2,874sqft
Est.:
Single Family Residence
Built in 1959
0.43 Acres Lot
$-- Zestimate®
$214/sqft
$38/mo HOA
What's special
- 1 day |
- 2,516 |
- 224 |
Zillow last checked: 8 hours ago
Listing updated: February 24, 2026 at 09:26am
Listing Provided by:
Jenna Stewart 913-558-1642,
Compass Realty Group
Source: Heartland MLS as distributed by MLS GRID,MLS#: 2602697
Facts & features
Interior
Bedrooms & bathrooms
- Bedrooms: 4
- Bathrooms: 3
- Full bathrooms: 3
Primary bedroom
- Features: Carpet
- Level: First
- Area: 192 Square Feet
- Dimensions: 16 x 12
Bedroom 2
- Features: Carpet
- Level: First
- Area: 156 Square Feet
- Dimensions: 13 x 12
Bedroom 3
- Features: Carpet
- Level: First
- Area: 110 Square Feet
- Dimensions: 11 x 10
Bedroom 4
- Features: Carpet, Walk-In Closet(s)
- Level: Basement
- Area: 143 Square Feet
- Dimensions: 13 x 11
Primary bathroom
- Features: Ceramic Tiles, Shower Only
- Level: First
- Area: 45 Square Feet
- Dimensions: 9 x 5
Bathroom 2
- Features: Ceramic Tiles, Shower Over Tub, Walk-In Closet(s)
- Level: First
- Area: 56 Square Feet
- Dimensions: 8 x 7
Bathroom 3
- Features: Laminate Counters, Shower Only
- Level: Basement
Dining room
- Features: Carpet
- Level: First
- Area: 144 Square Feet
- Dimensions: 12 x 12
Family room
- Features: Carpet, Ceiling Fan(s), Fireplace
- Level: First
- Area: 252 Square Feet
- Dimensions: 18 x 14
Kitchen
- Features: Ceramic Tiles, Pantry
- Level: First
- Area: 143 Square Feet
- Dimensions: 13 x 11
Kitchen 2nd
- Features: Built-in Features, Ceramic Tiles
- Level: Basement
Laundry
- Features: Ceramic Tiles
- Level: Basement
- Area: 100 Square Feet
- Dimensions: 20 x 5
Living room
- Features: All Carpet
- Level: First
- Area: 182 Square Feet
- Dimensions: 13 x 14
Other
- Features: Laminate Counters
- Level: Basement
- Area: 120 Square Feet
- Dimensions: 24 x 5
Other
- Features: Carpet, Laminate Counters
- Level: Basement
- Area: 216 Square Feet
- Dimensions: 12 x 18
Recreation room
- Features: Carpet, Laminate Counters
- Level: Basement
- Area: 416 Square Feet
- Dimensions: 32 x 13
Heating
- Forced Air
Cooling
- Electric
Appliances
- Included: Dishwasher, Disposal, Humidifier, Microwave, Refrigerator
- Laundry: Lower Level
Features
- Ceiling Fan(s), Pantry, Walk-In Closet(s)
- Flooring: Wood
- Basement: Basement BR,Finished,Full,Interior Entry
- Number of fireplaces: 1
- Fireplace features: Family Room
Interior area
- Total structure area: 2,874
- Total interior livable area: 2,874 sqft
- Finished area above ground: 1,674
- Finished area below ground: 1,200
Property
Parking
- Total spaces: 2
- Parking features: Attached, Garage Door Opener, Garage Faces Front
- Attached garage spaces: 2
Features
- Patio & porch: Deck
- Fencing: Wood
Lot
- Size: 0.43 Acres
- Features: Corner Lot, Wooded
Details
- Parcel number: HP240000001348
Construction
Type & style
- Home type: SingleFamily
- Architectural style: Traditional
- Property subtype: Single Family Residence
Materials
- Stucco
- Roof: Composition
Condition
- Year built: 1959
Utilities & green energy
- Sewer: Public Sewer
- Water: Public
Community & HOA
Community
- Security: Smoke Detector(s)
- Subdivision: Leawood
HOA
- Has HOA: Yes
- Services included: Curbside Recycle, Trash
- HOA fee: $450 annually
- HOA name: Leawood Homes Association
Location
- Region: Leawood
Financial & listing details
- Price per square foot: $214/sqft
- Tax assessed value: $473,200
- Annual tax amount: $5,971
- Date on market: 2/25/2026
- Listing terms: Cash,Conventional,FHA,VA Loan
- Ownership: Private
Estimated market value
Not available
Estimated sales range
Not available
Not available
Price history
Price history
| Date | Event | Price |
|---|---|---|
| 2/23/2026 | Pending sale | $615,000+53.8%$214/sqft |
Source: | ||
| 9/1/2020 | Listing removed | $400,000$139/sqft |
Source: RE/MAX Premier Realty #2231055 Report a problem | ||
| 9/1/2020 | Listed for sale | $400,000$139/sqft |
Source: RE/MAX Premier Realty #2231055 Report a problem | ||
| 8/27/2020 | Sold | -- |
Source: | ||
| 8/1/2020 | Pending sale | $400,000$139/sqft |
Source: RE/MAX Premier Realty #2231055 Report a problem | ||
| 7/22/2020 | Listed for sale | $400,000$139/sqft |
Source: RE/MAX Premier Realty #2231055 Report a problem | ||
Public tax history
Public tax history
| Year | Property taxes | Tax assessment |
|---|---|---|
| 2024 | $5,737 +2% | $54,418 +3% |
| 2023 | $5,623 +17.6% | $52,808 +17.2% |
| 2022 | $4,783 | $45,057 +1.2% |
| 2021 | -- | $44,505 +22.7% |
| 2020 | $4,073 | $36,260 +6.9% |
| 2019 | -- | $33,914 +13.3% |
| 2018 | -- | $29,923 +14.5% |
| 2017 | $2,974 +17.3% | $26,139 +18.5% |
| 2016 | $2,535 +2.1% | $22,057 +1.3% |
| 2015 | $2,482 +5.9% | $21,769 +5.1% |
| 2013 | $2,343 -3.6% | $20,712 +0.7% |
| 2012 | $2,430 -6.1% | $20,574 -10% |
| 2010 | $2,587 -2.5% | $22,862 -4.2% |
| 2009 | $2,654 -1.7% | $23,863 |
| 2008 | $2,699 +3.9% | $23,863 +3% |
| 2007 | $2,598 +19.9% | $23,173 +14.9% |
| 2006 | $2,167 | $20,160 +0% |
| 2005 | -- | $20,159 |
Find assessor info on the county website
BuyAbility℠ payment
Est. payment
$3,514/mo
Principal & interest
$2917
Property taxes
$559
HOA Fees
$38
Climate risks
Neighborhood: 66206
Nearby schools
GreatSchools rating
- 9/10Corinth Elementary SchoolGrades: PK-6Distance: 1.5 mi
- 8/10Indian Hills Middle SchoolGrades: 7-8Distance: 4 mi
- 8/10Shawnee Mission East High SchoolGrades: 9-12Distance: 2.4 mi
Schools provided by the listing agent
- Elementary: Corinth
- Middle: Indian Hills
- High: SM East
Source: Heartland MLS as distributed by MLS GRID. This data may not be complete. We recommend contacting the local school district to confirm school assignments for this home.
