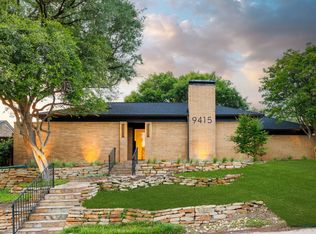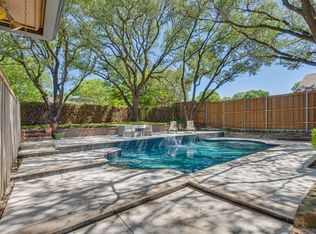Sold
Price Unknown
9428 Viewside Dr, Dallas, TX 75231
4beds
3,248sqft
Single Family Residence
Built in 1977
10,280.16 Square Feet Lot
$1,147,100 Zestimate®
$--/sqft
$5,481 Estimated rent
Home value
$1,147,100
$1.04M - $1.26M
$5,481/mo
Zestimate® history
Loading...
Owner options
Explore your selling options
What's special
Stunning Mid-Century Modern, where iconic design meets contemporary comfort. 4 Spacious Bedrooms (option to convert to 5 bedrooms). Nestled in the serene neighborhood of Lake Highlands, this architectural gem boasts clean lines, high ceilings, expansive windows, and an open-concept layout that invites natural light to pour in. An entertainer's dream, open up the sliding glass doors to the backyard featuring multiple patios and a sparkling pool. The private primary suite is downstairs with a fireplace, large bathroom and walk-in closet. Three spacious bedrooms upstairs and a large full bath. The playroom on the first floor is adjacent to a third full bath and could be converted to a 5th bedroom if needed. Discover the perfect blend of style and function in this one-of-a-kind retreat!
Zillow last checked: 8 hours ago
Listing updated: May 12, 2025 at 09:51am
Listed by:
Marmie Leech 0662103 214-734-9512,
Compass RE Texas, LLC 214-814-8100
Bought with:
Michael Cassell
Ebby Halliday, REALTORS
Source: NTREIS,MLS#: 20849629
Facts & features
Interior
Bedrooms & bathrooms
- Bedrooms: 4
- Bathrooms: 3
- Full bathrooms: 3
Primary bedroom
- Features: Cedar Closet(s), Fireplace, Walk-In Closet(s)
- Level: First
- Dimensions: 20 x 14
Bedroom
- Level: Second
- Dimensions: 14 x 15
Bedroom
- Level: Second
- Dimensions: 13 x 12
Bedroom
- Level: Second
- Dimensions: 13 x 11
Primary bathroom
- Features: Built-in Features, Dual Sinks, En Suite Bathroom, Stone Counters, Separate Shower
- Level: First
Breakfast room nook
- Level: First
Dining room
- Level: First
- Dimensions: 12 x 13
Family room
- Level: First
- Dimensions: 20 x 13
Other
- Level: First
Other
- Features: Dual Sinks
- Level: Second
Kitchen
- Features: Breakfast Bar, Built-in Features, Eat-in Kitchen, Kitchen Island, Pantry, Stone Counters, Walk-In Pantry
- Level: First
- Dimensions: 16 x 11
Laundry
- Features: Built-in Features, Utility Sink
- Level: First
- Dimensions: 11 x 6
Living room
- Features: Built-in Features, Fireplace
- Level: First
- Dimensions: 24 x 20
Heating
- Central, Natural Gas
Cooling
- Central Air, Ceiling Fan(s), Electric
Appliances
- Included: Some Gas Appliances, Convection Oven, Dishwasher, Disposal, Gas Range, Gas Water Heater, Microwave, Plumbed For Gas, Vented Exhaust Fan
- Laundry: Laundry in Utility Room
Features
- Built-in Features, Decorative/Designer Lighting Fixtures, Eat-in Kitchen, Open Floorplan, Pantry, Vaulted Ceiling(s), Walk-In Closet(s)
- Flooring: Carpet, Ceramic Tile, Tile
- Windows: Skylight(s), Window Coverings
- Has basement: No
- Number of fireplaces: 2
- Fireplace features: Gas Starter, Living Room, Masonry, Primary Bedroom
Interior area
- Total interior livable area: 3,248 sqft
Property
Parking
- Total spaces: 2
- Parking features: Door-Single, Garage, Oversized, Storage
- Attached garage spaces: 2
Features
- Levels: Two
- Stories: 2
- Patio & porch: Deck, Patio, Covered
- Pool features: Gunite, In Ground, Pool
- Fencing: Wood
Lot
- Size: 10,280 sqft
- Features: Landscaped, Sprinkler System
Details
- Parcel number: 00000794166620000
Construction
Type & style
- Home type: SingleFamily
- Architectural style: Contemporary/Modern,Mid-Century Modern,Detached
- Property subtype: Single Family Residence
Materials
- Brick, Fiber Cement
- Foundation: Slab
- Roof: Composition
Condition
- Year built: 1977
Utilities & green energy
- Sewer: Public Sewer
- Water: Public
- Utilities for property: Sewer Available, Water Available
Community & neighborhood
Community
- Community features: Playground, Park, Trails/Paths, Curbs
Location
- Region: Dallas
- Subdivision: Rolling Trails
Other
Other facts
- Listing terms: Cash,Conventional,FHA,VA Loan
Price history
| Date | Event | Price |
|---|---|---|
| 5/9/2025 | Sold | -- |
Source: NTREIS #20849629 Report a problem | ||
| 4/15/2025 | Pending sale | $1,175,000$362/sqft |
Source: NTREIS #20849629 Report a problem | ||
| 4/10/2025 | Contingent | $1,175,000$362/sqft |
Source: NTREIS #20849629 Report a problem | ||
| 4/4/2025 | Price change | $1,175,000-6%$362/sqft |
Source: NTREIS #20849629 Report a problem | ||
| 2/21/2025 | Listed for sale | $1,250,000+61.3%$385/sqft |
Source: NTREIS #20849629 Report a problem | ||
Public tax history
| Year | Property taxes | Tax assessment |
|---|---|---|
| 2025 | $10,042 +9.6% | $1,043,140 +11% |
| 2024 | $9,165 +6.3% | $940,080 |
| 2023 | $8,622 +6.3% | $940,080 +22.9% |
Find assessor info on the county website
Neighborhood: 75231
Nearby schools
GreatSchools rating
- 6/10Merriman Park Elementary SchoolGrades: PK-6Distance: 0.8 mi
- 4/10Forest Meadow Junior High SchoolGrades: 7-8Distance: 0.7 mi
- 5/10Lake Highlands High SchoolGrades: 9-12Distance: 0.8 mi
Schools provided by the listing agent
- Elementary: Merriman Park
- High: Lake Highlands
- District: Richardson ISD
Source: NTREIS. This data may not be complete. We recommend contacting the local school district to confirm school assignments for this home.
Get a cash offer in 3 minutes
Find out how much your home could sell for in as little as 3 minutes with a no-obligation cash offer.
Estimated market value$1,147,100
Get a cash offer in 3 minutes
Find out how much your home could sell for in as little as 3 minutes with a no-obligation cash offer.
Estimated market value
$1,147,100

