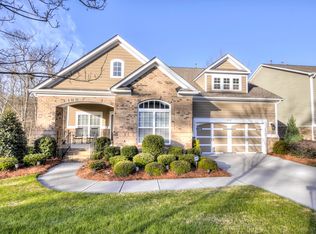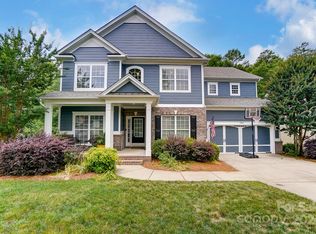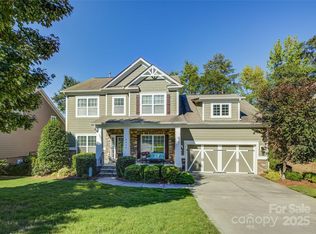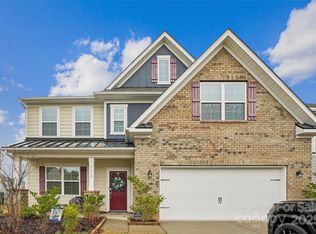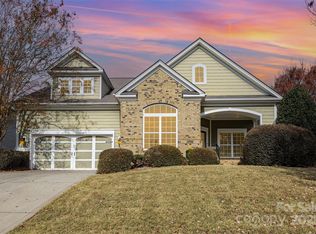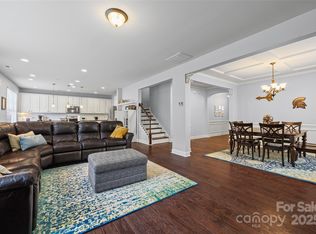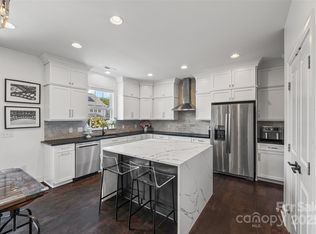Spacious and full of charm, this 5 bed, 3.5 bath home in the amenity-rich Palisades community has it all! The main level features an office, formal dining room, cozy living room, and a well-appointed kitchen—perfect for everyday living and entertaining. Upstairs you'll find four bedrooms and two full baths, while the finished basement offers a private bedroom, full bath, and additional living space—ideal for guests or a media room. Enjoy serene nature views from the fenced backyard, providing the perfect setting for outdoor relaxation. Lawn maintenance is included in the HOA for easy, low-maintenance living. Community amenities include a pool, sport courts, trails, and playgrounds. Conveniently located near Lake Wylie, Charlotte Douglas Airport, and Uptown Charlotte. This home blends space, comfort, and location—your ideal next move!
Active
$615,000
9428 Segundo Ln, Charlotte, NC 28278
5beds
3,245sqft
Est.:
Single Family Residence
Built in 2018
0.22 Acres Lot
$607,300 Zestimate®
$190/sqft
$217/mo HOA
What's special
Finished basementWell-appointed kitchenFenced backyardSerene nature viewsPrivate bedroom
- 82 days |
- 529 |
- 42 |
Zillow last checked: 8 hours ago
Listing updated: November 12, 2025 at 07:43am
Listing Provided by:
Rebecca Rice 828-553-0945,
EXP Realty LLC Ballantyne
Source: Canopy MLS as distributed by MLS GRID,MLS#: 4299798
Tour with a local agent
Facts & features
Interior
Bedrooms & bathrooms
- Bedrooms: 5
- Bathrooms: 4
- Full bathrooms: 3
- 1/2 bathrooms: 1
Primary bedroom
- Features: En Suite Bathroom, Garden Tub, Tray Ceiling(s), Walk-In Closet(s)
- Level: Upper
Bedroom s
- Level: Upper
Bedroom s
- Level: Upper
Bedroom s
- Level: Upper
Bedroom s
- Level: Basement
Bathroom half
- Level: Main
Bathroom full
- Level: Basement
Bathroom full
- Level: Upper
Breakfast
- Level: Main
Dining room
- Level: Main
Family room
- Level: Basement
Kitchen
- Level: Main
Laundry
- Level: Upper
Office
- Level: Main
Heating
- Central, Electric, Forced Air
Cooling
- Central Air
Appliances
- Included: Dishwasher, Disposal, Dryer, Electric Range, Exhaust Fan, Refrigerator, Washer
- Laundry: Laundry Room, Upper Level
Features
- Doors: Sliding Doors
- Basement: Finished,Interior Entry,Storage Space,Walk-Out Access
- Attic: Pull Down Stairs
Interior area
- Total structure area: 2,500
- Total interior livable area: 3,245 sqft
- Finished area above ground: 2,500
- Finished area below ground: 745
Property
Parking
- Total spaces: 2
- Parking features: Driveway, Attached Garage, Garage Faces Front, Garage on Main Level
- Attached garage spaces: 2
- Has uncovered spaces: Yes
Features
- Levels: Two
- Stories: 2
- Patio & porch: Deck
- Exterior features: Lawn Maintenance
- Pool features: Community
- Fencing: Back Yard
- Waterfront features: None
Lot
- Size: 0.22 Acres
- Features: Wooded
Details
- Parcel number: 21728216
- Zoning: N1-A
- Special conditions: Standard
Construction
Type & style
- Home type: SingleFamily
- Architectural style: Traditional
- Property subtype: Single Family Residence
Materials
- Hardboard Siding, Stone Veneer
Condition
- New construction: No
- Year built: 2018
Utilities & green energy
- Sewer: Public Sewer, Other - See Remarks
- Water: City
Community & HOA
Community
- Features: Clubhouse, Fitness Center, Golf, Playground, Pond, Sidewalks, Sport Court, Street Lights, Walking Trails
- Security: Smoke Detector(s)
- Subdivision: The Palisades
HOA
- Has HOA: Yes
- HOA fee: $650 quarterly
- HOA name: CAMS
Location
- Region: Charlotte
Financial & listing details
- Price per square foot: $190/sqft
- Tax assessed value: $529,700
- Date on market: 9/22/2025
- Cumulative days on market: 82 days
- Exclusions: Mirrors in livingroom
- Road surface type: Concrete, Paved
Estimated market value
$607,300
$577,000 - $638,000
$3,395/mo
Price history
Price history
| Date | Event | Price |
|---|---|---|
| 9/22/2025 | Listed for sale | $615,000+2.7%$190/sqft |
Source: | ||
| 6/18/2025 | Listing removed | $599,000$185/sqft |
Source: | ||
| 6/9/2025 | Price change | $599,000-4.9%$185/sqft |
Source: | ||
| 6/6/2025 | Price change | $630,000-1.4%$194/sqft |
Source: | ||
| 4/23/2025 | Listed for sale | $639,000+14.1%$197/sqft |
Source: | ||
Public tax history
Public tax history
| Year | Property taxes | Tax assessment |
|---|---|---|
| 2025 | -- | $529,700 |
| 2024 | $3,692 +1.6% | $529,700 |
| 2023 | $3,634 +17.5% | $529,700 +55.5% |
Find assessor info on the county website
BuyAbility℠ payment
Est. payment
$3,728/mo
Principal & interest
$2968
Property taxes
$328
Other costs
$432
Climate risks
Neighborhood: 28278
Nearby schools
GreatSchools rating
- 8/10Palisades Park ElementaryGrades: K-5Distance: 1.5 mi
- 1/10Southwest Middle SchoolGrades: 6-8Distance: 3.2 mi
- 8/10Palisades High SchoolGrades: 9-11Distance: 1.6 mi
Schools provided by the listing agent
- Elementary: Palisades Park
- Middle: Southwest
- High: Palisades
Source: Canopy MLS as distributed by MLS GRID. This data may not be complete. We recommend contacting the local school district to confirm school assignments for this home.
- Loading
- Loading
