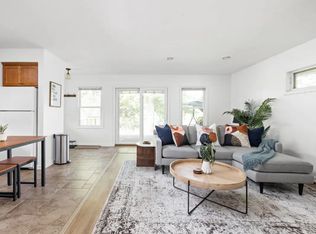Ideally located just minutes from I-465, Clay Terrace, Keystone at the Crossing, and top shopping and dining, this beautiful townhome offers comfort and convenience. Enjoy engineered hardwood floors throughout the main living areas, a large family room with a cozy gas fireplace, and an impressive lower level complete with a built-in barperfect for entertaining. The kitchen features stainless steel appliances, granite countertops, a center island, and a large pantry, with a breakfast area that opens to a generous deck. The primary suite includes dual vanities, a garden tub, separate shower, and a spacious walk-in closet. Pets negotiable. Virtual staging used. IMPORTANT: This home has an alarm system, please follow instructions when scheduling a tour.
2 year lease preferred. Note: In addition to the monthly rent, residents will pay $45 each month for a Resident Benefits Package.*Zero deposit option for qualified applicants.
We offer our Residents two options for security deposit.
Option 1:
- Pay the deposit amount listed (1xs to 1.5xs the rental amount) which is eligible to be refunded to you at move out.
Option 2:
Pay a monthly deposit waiver instead of a security deposit. *Monthly deposit waiver fees are non refundable.Pet Details: Pets Negotiable - Additional Fees Required
Apartment for rent
$2,550/mo
9428 Park Meridian Dr, Indianapolis, IN 46260
3beds
2,288sqft
Price may not include required fees and charges.
Apartment
Available now
Cats, dogs OK
Central air
-- Laundry
On street parking
Other, fireplace
What's special
Gas fireplaceLarge deckGranite countertopsGarden tubDual sinksStainless appliancesLarge pantry
- 76 days
- on Zillow |
- -- |
- -- |
Travel times
Start saving for your dream home
Consider a first time home buyer savings account designed to grow your down payment with up to a 6% match & 4.15% APY.
Facts & features
Interior
Bedrooms & bathrooms
- Bedrooms: 3
- Bathrooms: 4
- Full bathrooms: 3
- 1/2 bathrooms: 1
Heating
- Other, Fireplace
Cooling
- Central Air
Appliances
- Included: Dishwasher, Refrigerator
Features
- Walk In Closet
- Has fireplace: Yes
Interior area
- Total interior livable area: 2,288 sqft
Video & virtual tour
Property
Parking
- Parking features: On Street
- Details: Contact manager
Features
- Patio & porch: Deck
- Exterior features: Walk In Closet
Details
- Parcel number: 490314120001081800
Construction
Type & style
- Home type: Apartment
- Property subtype: Apartment
Building
Management
- Pets allowed: Yes
Community & HOA
Location
- Region: Indianapolis
Financial & listing details
- Lease term: 1 Year
Price history
| Date | Event | Price |
|---|---|---|
| 4/25/2025 | Price change | $2,550+10.9%$1/sqft |
Source: Zillow Rentals | ||
| 4/8/2025 | Listed for rent | $2,300$1/sqft |
Source: Zillow Rentals | ||
| 11/26/2020 | Listing removed | $2,300$1/sqft |
Source: T&H Realty Services, Inc. | ||
| 11/20/2020 | Price change | $2,300-4.2%$1/sqft |
Source: T&H Realty Services, Inc. | ||
| 9/30/2020 | Price change | $2,400-4%$1/sqft |
Source: T&H Realty Services, Inc. | ||
![[object Object]](https://photos.zillowstatic.com/fp/c3467b1b9ddb8e51200c5352d7cd30c7-p_i.jpg)
