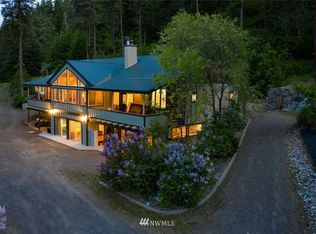You will love this mountain retreat to destress in the peaceful surroundings of nature. Beautiful mountain views from large view windows in the great room and kitchen. Great room boasts brick fireplace from floor to ceiling for cozy and inviting gatherings and large cathedral windows for lots of natural light. Kitchen with granite counter tops, large center island, Hickory cabinets and stainless appliances make this area a chefs delight. The master bedroom features an on-suite, walk-in closet and deck access. Lower level can be a multi-use space. Large rooms for family room or sleeping area for many people. Heated floors in the lower level. Large 1200 sq ft shop with awesome kitchen, 3/4 bath and sleeping loft, a must see! RV hookups,400amp service.
This property is off market, which means it's not currently listed for sale or rent on Zillow. This may be different from what's available on other websites or public sources.

