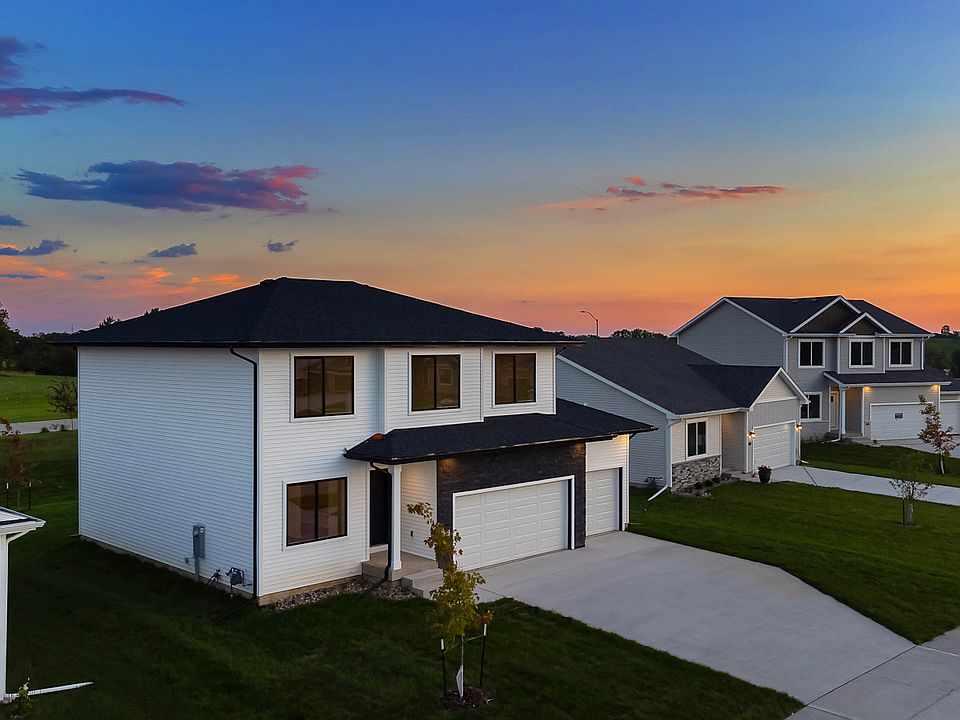Welcome to this West Des Moines community of Della Vita! This neighborhood features many home plans that includes the popular Cedar ranch. This spacious main floor features open-concept living with a vaulted ceiling, fireplace and kitchen with an island and corner pantry. The main level also features three bedrooms and two baths. Finished walkout lower level provides a family room, fourth bedroom and additional bath perfect for entertaining. Enjoy a stand-alone home with a 3-car garage with lawn care and snow removal covered by the HOA! 15-year water proofing foundation, LVP flooring, passive radon system and more! Quick access to Jordan Creek mall shopping, great restaurants, entertainment, interstate, schools, walking and bike path trail heads, parks & more! Hubbell Homes' Preferred Lenders offer $1750 in closing costs. Not valid with any other offer and subject to change without notice.
New construction
$439,900
9428 Modena Ln, West Des Moines, IA 50266
4beds
1,499sqft
Townhouse, Condominium
Built in 2025
-- sqft lot
$439,000 Zestimate®
$293/sqft
$175/mo HOA
What's special
Two bathsFinished walkout lower levelOpen-concept livingCorner pantryThree bedroomsFourth bedroomVaulted ceiling
- 26 days
- on Zillow |
- 147 |
- 7 |
Zillow last checked: 7 hours ago
Listing updated: June 04, 2025 at 12:44pm
Listed by:
Rob Burditt (515)303-4480,
Hubbell Homes of Iowa, LLC
Source: DMMLS,MLS#: 717280 Originating MLS: Des Moines Area Association of REALTORS
Originating MLS: Des Moines Area Association of REALTORS
Travel times
Schedule tour
Select your preferred tour type — either in-person or real-time video tour — then discuss available options with the builder representative you're connected with.
Select a date
Facts & features
Interior
Bedrooms & bathrooms
- Bedrooms: 4
- Bathrooms: 3
- Full bathrooms: 1
- 3/4 bathrooms: 2
- Main level bedrooms: 3
Heating
- Forced Air, Gas, Natural Gas
Cooling
- Central Air
Appliances
- Included: Dishwasher, Microwave, Stove
- Laundry: Main Level
Features
- Dining Area
- Flooring: Carpet
- Basement: Finished,Walk-Out Access
- Number of fireplaces: 1
- Fireplace features: Electric
Interior area
- Total structure area: 1,499
- Total interior livable area: 1,499 sqft
- Finished area below ground: 657
Property
Parking
- Total spaces: 3
- Parking features: Attached, Garage, Three Car Garage
- Attached garage spaces: 3
Features
- Patio & porch: Deck, Open, Patio
- Exterior features: Deck, Sprinkler/Irrigation, Patio
Lot
- Size: 5,662 sqft
Details
- Parcel number: 1610265004
- Zoning: R
Construction
Type & style
- Home type: Condo
- Architectural style: Ranch,Traditional
- Property subtype: Townhouse, Condominium
Materials
- Stone, Vinyl Siding
- Foundation: Poured
- Roof: Asphalt,Shingle
Condition
- New Construction
- New construction: Yes
- Year built: 2025
Details
- Builder name: Hubbell Homes, Lc
- Warranty included: Yes
Utilities & green energy
- Water: Public
Community & HOA
Community
- Security: Smoke Detector(s)
- Subdivision: Della Vita
HOA
- Has HOA: Yes
- Services included: Maintenance Grounds, Trash, Snow Removal
- HOA fee: $175 monthly
- HOA name: Della Vita Villas
- Second HOA name: Hrc Association Management
- Second HOA phone: 515-280-2014
Location
- Region: West Des Moines
Financial & listing details
- Price per square foot: $293/sqft
- Date on market: 5/14/2025
- Listing terms: Cash,Conventional,FHA,VA Loan
- Road surface type: Concrete
About the community
If you're looking for a highly sought-after community filled with astounding homes in a charming town—look no further than Della Vita. Strategically placed in West Des Moines, Iowa, this new-home community is certainly one of the best neighborhoods for families of all shapes and sizes to settle down in. Living in West Des Moines offers a wide range of benefits for homeowners, including a highly-rated school district, incredible job opportunities, amazing outdoor activities, and the perfect balance of small-town and big-city lifestyles—along with immediate highway access and a short commute to Jordan Creek Town Center and West Glen for infinite entertainment options. Optimally placed right off the Grand Prairie Parkway, homeowners gain immediate access to booming businesses and maximum convenience, such as the massive Fleet Farm—which is undoubtedly a local gem here in Iowa. You don't have to go far to find what you're looking for in this picturesque area, and Della Vita only adds even more to the extreme livability of West Des Moines. With an array of stunning, versatile floor plans to choose from—ranging from 2 to 3 bedrooms and 2 to 2.5 bathrooms, along with phenomenal features and captivating finishes—you'll have no problem creating the home of your dreams for you and your family in this breathtaking community.
Source: Hubbell Homes

