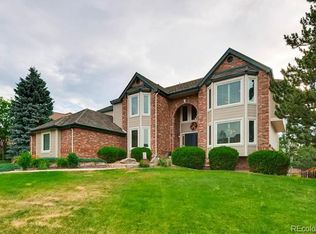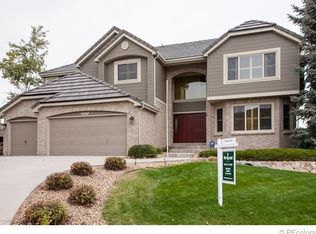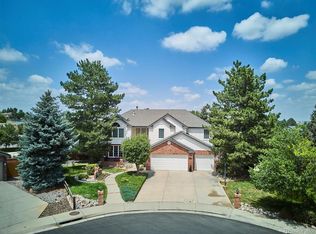Golf course lot and view (no stray balls - home sits at tee box). Quiet street, at end of cul-de-sac.
This property is off market, which means it's not currently listed for sale or rent on Zillow. This may be different from what's available on other websites or public sources.


