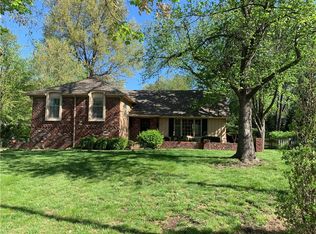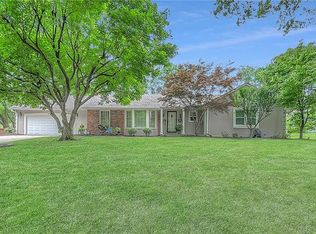Sold
Price Unknown
9427 Wenonga Rd, Leawood, KS 66206
4beds
3,216sqft
Single Family Residence
Built in 1958
0.44 Acres Lot
$604,100 Zestimate®
$--/sqft
$3,737 Estimated rent
Home value
$604,100
$562,000 - $652,000
$3,737/mo
Zestimate® history
Loading...
Owner options
Explore your selling options
What's special
Filled with wonderful surprises...this beautiful Leawood ranch offers a 3-car garage, large Primary Suite, Primary Bath and amazing Primary Closet. You are going to love this spacious beauty with fresh new interior paint and gorgeous refinished hardwood floors throughout. With 4 Bedrooms on one level, it offers the perfect space for family or guests along with an office or two. The lower level Rec Room, wet bar and Bath, provides a great place to watch the big games. Then take the party outside. The tall privacy fence protects the large lushly landscaped backyard and gorgeous new stamped concrete patio. METICULOUSLY MAINTAINED: *new hallway bathroom 2011*new roof and gutters 2013*new furnace 2016*new A/C 2021*two new water heaters 2021*new stamped concrete patio 2023*refinished hardwood floors throughout main floor 2024*painted multiple rooms 2024! BONUS... you will be just 2 blocks from coffee shops, grocery store, shopping and amazing dining options.
Zillow last checked: 8 hours ago
Listing updated: October 04, 2024 at 03:14pm
Listing Provided by:
Tamra Trickey 913-481-1610,
ReeceNichols - Leawood
Bought with:
Georgiane Hayhow, 2004034084
Seek Real Estate
Source: Heartland MLS as distributed by MLS GRID,MLS#: 2507038
Facts & features
Interior
Bedrooms & bathrooms
- Bedrooms: 4
- Bathrooms: 3
- Full bathrooms: 3
Primary bedroom
- Area: 322 Square Feet
- Dimensions: 23 x 14
Bedroom 2
- Area: 132 Square Feet
- Dimensions: 12 x 11
Bedroom 3
- Area: 156 Square Feet
- Dimensions: 12 x 13
Bedroom 4
- Area: 156 Square Feet
- Dimensions: 12 x 13
Primary bathroom
- Area: 120 Square Feet
- Dimensions: 15 x 8
Dining room
- Area: 120 Square Feet
- Dimensions: 10 x 12
Hearth room
- Area: 240 Square Feet
- Dimensions: 20 x 12
Kitchen
- Area: 204 Square Feet
- Dimensions: 17 x 12
Living room
- Area: 176 Square Feet
- Dimensions: 16 x 11
Recreation room
- Area: 594 Square Feet
- Dimensions: 27 x 22
Heating
- Natural Gas
Cooling
- Electric
Appliances
- Included: Dishwasher, Disposal, Exhaust Fan, Humidifier
- Laundry: In Basement
Features
- Ceiling Fan(s), Painted Cabinets, Walk-In Closet(s), Wet Bar
- Flooring: Wood
- Basement: Finished
- Number of fireplaces: 1
- Fireplace features: Hearth Room, Fireplace Screen
Interior area
- Total structure area: 3,216
- Total interior livable area: 3,216 sqft
- Finished area above ground: 2,116
- Finished area below ground: 1,100
Property
Parking
- Total spaces: 3
- Parking features: Attached, Garage Door Opener
- Attached garage spaces: 3
Features
- Patio & porch: Patio
- Fencing: Metal,Wood
Lot
- Size: 0.44 Acres
- Features: Corner Lot
Details
- Parcel number: HP24000000 1347
Construction
Type & style
- Home type: SingleFamily
- Architectural style: Traditional
- Property subtype: Single Family Residence
Materials
- Stone Trim, Wood Siding
- Roof: Composition
Condition
- Year built: 1958
Utilities & green energy
- Sewer: Public Sewer
- Water: Public
Community & neighborhood
Location
- Region: Leawood
- Subdivision: Leawood
HOA & financial
HOA
- Has HOA: Yes
- HOA fee: $350 annually
- Services included: Trash
Other
Other facts
- Listing terms: Cash,Conventional,VA Loan
- Ownership: Private
Price history
| Date | Event | Price |
|---|---|---|
| 10/4/2024 | Sold | -- |
Source: | ||
| 9/29/2024 | Pending sale | $600,000$187/sqft |
Source: | ||
| 9/19/2024 | Contingent | $600,000$187/sqft |
Source: | ||
| 9/12/2024 | Listed for sale | $600,000+50%$187/sqft |
Source: | ||
| 3/24/2021 | Listing removed | -- |
Source: Owner Report a problem | ||
Public tax history
| Year | Property taxes | Tax assessment |
|---|---|---|
| 2024 | $6,616 +4.5% | $62,514 +5.3% |
| 2023 | $6,333 +21.2% | $59,363 +20.8% |
| 2022 | $5,224 | $49,139 +3.9% |
Find assessor info on the county website
Neighborhood: 66206
Nearby schools
GreatSchools rating
- 9/10Corinth Elementary SchoolGrades: PK-6Distance: 1.5 mi
- 8/10Indian Hills Middle SchoolGrades: 7-8Distance: 4 mi
- 8/10Shawnee Mission East High SchoolGrades: 9-12Distance: 2.4 mi
Schools provided by the listing agent
- Elementary: Corinth
- Middle: Mission Valley
- High: SM East
Source: Heartland MLS as distributed by MLS GRID. This data may not be complete. We recommend contacting the local school district to confirm school assignments for this home.
Get a cash offer in 3 minutes
Find out how much your home could sell for in as little as 3 minutes with a no-obligation cash offer.
Estimated market value$604,100
Get a cash offer in 3 minutes
Find out how much your home could sell for in as little as 3 minutes with a no-obligation cash offer.
Estimated market value
$604,100

