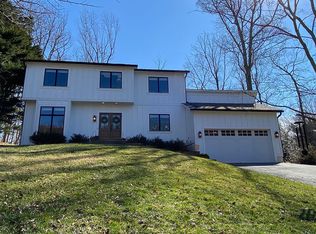Walk to Wolftrap Elementary School, W & OD Trail leading to the Town of Vienna shops and restaurants in a quiet cul-de-sac in an amazing neighborhood. This stunning contemporary light filled home is minutes to Silver and Orange Metro/Tysons/Reston and Wolf Trap Performing Arts Center! Hardwood floors at both levels. Upper level master bedroom suite with a screened porch facing a private fenced backyard. Upper level two smaller bedrooms with a third level loft is a dream come true for kids. Main level second master bedroom suite offers a spacious guest room for in-laws or au pair, while providing you with great privacy. Attached two-car Garage. Top rated schools: Wolftrap ES/Kilmer Middle/Madison HS Only considering families with 1 or 2 income. 1-3 year lease. W2/Tax Return/recently paystub needed for touring. No Smoking No Pet please. Deposit and first month rent due at signing. Renters responsible for the lawn maintenance, electricities, water and trash. Owners will cover leaf collections twice a year (late fall & early spring). For family of four (two adults working remotely at home, and two kids going to school), the utility cost look like below: Dominion Energy monthly electricity bill ranges from $100 to $300. Town of Vienna Water/Sewer quarterly bill ranges from $150 to $250; that's $50-$80 monthly. Republic Trash/Recycle Services quarterly bill is about $150; that's $50 monthly. MINIMUM Credit of +650*Owner reserves right to only 1-2 Incomes used to Qualify*Please include 2 Paystubs/W2's/Offer Lttr &/or Transfer Lttr*Email ALL Supporting Docs to Apply
This property is off market, which means it's not currently listed for sale or rent on Zillow. This may be different from what's available on other websites or public sources.
