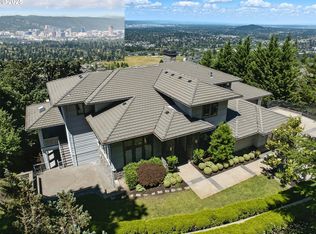Sold
$1,258,200
9427 SE Scotts Ridge Ct, Happy Valley, OR 97086
4beds
5,209sqft
Residential, Single Family Residence
Built in 2005
-- sqft lot
$1,254,400 Zestimate®
$242/sqft
$5,475 Estimated rent
Home value
$1,254,400
$1.18M - $1.33M
$5,475/mo
Zestimate® history
Loading...
Owner options
Explore your selling options
What's special
This spacious and elegantly designed home offers breathtaking views of the city and mountains. The kitchen is a chef's dream, featuring upgraded stainless steel appliances, a walk-in pantry, and a central island. The main floor boasts a luxurious primary bedroom with a spa-like suite, complete with a soaking tub that offers stunning views, a walk-in shower, dual vanities with built-ins, and a well-appointed walk-in closet.Enjoy both formal dining and a cozy eat-in kitchen. The lower level features a large den, family room, a media room, a wet bar, and a wine room, all with access to a second expansive deck showcasing spectacular views. Both decks are perfect for entertaining or simply enjoying the scenery. Additionally, there’s an extra 732 SF of unfinished storage space not included in the total square footage (approximately). New carpet thru out! Located in a gated community, this home combines luxury and privacy in an idyllic setting! Buyer to verify all information.
Zillow last checked: 8 hours ago
Listing updated: April 24, 2025 at 05:07am
Listed by:
Manli Chen 503-888-8888,
Pete Anderson Realty Assoc, Inc.,
Carolyn Scott 503-577-5561,
Pete Anderson Realty Assoc,Inc
Bought with:
Samantha Chan, 891200147
ERA Freeman & Associates
Source: RMLS (OR),MLS#: 24483122
Facts & features
Interior
Bedrooms & bathrooms
- Bedrooms: 4
- Bathrooms: 4
- Full bathrooms: 3
- Partial bathrooms: 1
- Main level bathrooms: 2
Primary bedroom
- Features: Double Sinks, Jetted Tub, Walkin Closet, Walkin Shower, Wallto Wall Carpet
- Level: Main
- Area: 272
- Dimensions: 17 x 16
Bedroom 2
- Features: Wallto Wall Carpet
- Level: Lower
- Area: 176
- Dimensions: 16 x 11
Bedroom 3
- Level: Lower
- Area: 156
- Dimensions: 13 x 12
Bedroom 4
- Features: Central Vacuum, Wallto Wall Carpet
- Level: Lower
- Area: 130
- Dimensions: 13 x 10
Dining room
- Features: Central Vacuum, Formal
- Level: Main
- Area: 192
- Dimensions: 16 x 12
Family room
- Features: Central Vacuum, Fireplace, Wallto Wall Carpet, Wet Bar
- Level: Lower
Kitchen
- Features: Builtin Refrigerator, Central Vacuum, Cook Island, Dishwasher, Eating Area, Gas Appliances, Gourmet Kitchen, Pantry, Builtin Oven
- Level: Main
- Area: 456
- Width: 19
Living room
- Features: Builtin Features, Central Vacuum, Fireplace, Vaulted Ceiling, Wallto Wall Carpet
- Level: Main
- Area: 352
- Dimensions: 22 x 16
Office
- Features: Bookcases, Builtin Features, Central Vacuum, Wallto Wall Carpet
- Level: Main
- Area: 156
- Dimensions: 13 x 12
Heating
- Forced Air, Fireplace(s)
Cooling
- Central Air
Appliances
- Included: Built In Oven, Built-In Range, Built-In Refrigerator, Dishwasher, Disposal, Microwave, Stainless Steel Appliance(s), Washer/Dryer, Gas Appliances
- Laundry: Laundry Room
Features
- Central Vacuum, Bookcases, Built-in Features, Formal, Wet Bar, Cook Island, Eat-in Kitchen, Gourmet Kitchen, Pantry, Vaulted Ceiling(s), Double Vanity, Walk-In Closet(s), Walkin Shower
- Flooring: Hardwood, Wall to Wall Carpet, Wood
- Basement: Daylight,Storage Space
- Number of fireplaces: 2
- Fireplace features: Gas
Interior area
- Total structure area: 5,209
- Total interior livable area: 5,209 sqft
Property
Parking
- Total spaces: 3
- Parking features: Driveway, Off Street, Garage Door Opener, Attached
- Attached garage spaces: 3
- Has uncovered spaces: Yes
Accessibility
- Accessibility features: Garage On Main, Main Floor Bedroom Bath, Accessibility
Features
- Stories: 2
- Patio & porch: Deck
- Has spa: Yes
- Spa features: Bath
- Has view: Yes
- View description: City, Mountain(s)
Lot
- Features: Cul-De-Sac, Gated, Gentle Sloping, On Busline, Sprinkler, SqFt 10000 to 14999
Details
- Parcel number: 05003938
- Zoning: SFR
Construction
Type & style
- Home type: SingleFamily
- Architectural style: Daylight Ranch
- Property subtype: Residential, Single Family Residence
Materials
- Stone
- Foundation: Concrete Perimeter
- Roof: Composition
Condition
- Resale
- New construction: No
- Year built: 2005
Utilities & green energy
- Gas: Gas
- Sewer: Public Sewer
- Water: Public
Community & neighborhood
Security
- Security features: Security Gate, Fire Sprinkler System
Location
- Region: Happy Valley
HOA & financial
HOA
- Has HOA: Yes
- HOA fee: $800 annually
- Amenities included: Gated
- Second HOA fee: $220 annually
Other
Other facts
- Listing terms: Cash,Conventional
- Road surface type: Paved
Price history
| Date | Event | Price |
|---|---|---|
| 4/21/2025 | Sold | $1,258,200-1.7%$242/sqft |
Source: | ||
| 2/27/2025 | Pending sale | $1,280,000$246/sqft |
Source: | ||
| 2/12/2025 | Price change | $1,280,000-14.6%$246/sqft |
Source: | ||
| 10/14/2024 | Listed for sale | $1,499,000+105.3%$288/sqft |
Source: | ||
| 10/29/2010 | Sold | $730,000-6.4%$140/sqft |
Source: Public Record Report a problem | ||
Public tax history
| Year | Property taxes | Tax assessment |
|---|---|---|
| 2024 | $16,396 +2.9% | $869,543 +3% |
| 2023 | $15,933 +5.7% | $844,217 +3% |
| 2022 | $15,077 +3.8% | $819,629 +3% |
Find assessor info on the county website
Neighborhood: 97086
Nearby schools
GreatSchools rating
- 5/10Mount Scott Elementary SchoolGrades: K-5Distance: 1 mi
- 3/10Rock Creek Middle SchoolGrades: 6-8Distance: 2.8 mi
- 7/10Clackamas High SchoolGrades: 9-12Distance: 2.7 mi
Schools provided by the listing agent
- Elementary: Mt Scott
- Middle: Happy Valley
- High: Clackamas
Source: RMLS (OR). This data may not be complete. We recommend contacting the local school district to confirm school assignments for this home.
Get a cash offer in 3 minutes
Find out how much your home could sell for in as little as 3 minutes with a no-obligation cash offer.
Estimated market value
$1,254,400
