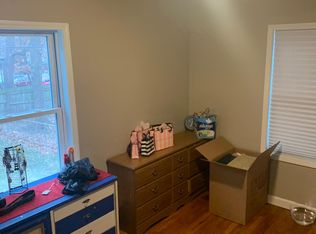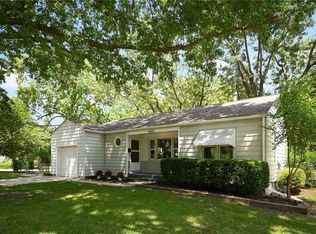Sold
Price Unknown
9427 Noland Rd, Lenexa, KS 66215
3beds
1,293sqft
Single Family Residence
Built in 1945
0.31 Acres Lot
$308,100 Zestimate®
$--/sqft
$1,858 Estimated rent
Home value
$308,100
$287,000 - $330,000
$1,858/mo
Zestimate® history
Loading...
Owner options
Explore your selling options
What's special
DARLING RANCH WITH BONUS LOFT BEDROOM AND BATH UPSTAIRS! REAL Hardwood floors throughout! Living Room with focal fireplace and access to the SCREENED IN PORCH! Light and bright kitchen includes white cabinets, granite countertops and gas stove. Convenient laundry off kitchen. Primary Suite has generous en-suite with dual vanity, separate tub and walk-in shower! Full size interior door to crawl space! Newer Furnace, AC, and ductwork. Fantastic Central Johnson County Location just minutes to shopping, dining and major highways!
Zillow last checked: 8 hours ago
Listing updated: June 26, 2024 at 08:38am
Listing Provided by:
Theresa Young 913-710-4693,
Keller Williams Realty Partners Inc.,
Bryan Huff 913-907-0760,
Keller Williams Realty Partners Inc.
Bought with:
Curtis Roe, 2017027239
Keller Williams KC North
Source: Heartland MLS as distributed by MLS GRID,MLS#: 2479995
Facts & features
Interior
Bedrooms & bathrooms
- Bedrooms: 3
- Bathrooms: 2
- Full bathrooms: 2
Primary bedroom
- Features: Ceiling Fan(s), Wood Floor
- Level: Main
- Dimensions: 18 x 12
Bedroom 2
- Features: Ceiling Fan(s), Wood Floor
- Level: Main
- Dimensions: 15 x 10
Bedroom 3
- Features: Wood Floor
- Level: Upper
- Dimensions: 18 x 12
Primary bathroom
- Features: Double Vanity, Separate Shower And Tub
- Level: Main
- Dimensions: 12 x 9
Bathroom 2
- Features: Shower Only, Wood Floor
- Level: Upper
- Dimensions: 15 x 11
Dining room
- Features: Wood Floor
- Level: Main
- Dimensions: 8 x 8
Kitchen
- Features: Granite Counters, Wood Floor
- Level: Main
- Dimensions: 16 x 10
Living room
- Features: Ceiling Fan(s), Fireplace, Wood Floor
- Level: Main
- Dimensions: 18 x 13
Heating
- Forced Air
Cooling
- Electric
Appliances
- Included: Dishwasher, Disposal, Microwave, Gas Range, Stainless Steel Appliance(s)
- Laundry: Laundry Closet, Main Level
Features
- Ceiling Fan(s)
- Flooring: Tile, Wood
- Basement: Crawl Space
- Number of fireplaces: 1
- Fireplace features: Living Room
Interior area
- Total structure area: 1,293
- Total interior livable area: 1,293 sqft
- Finished area above ground: 1,293
- Finished area below ground: 0
Property
Parking
- Total spaces: 2
- Parking features: Attached, Garage Faces Front
- Attached garage spaces: 2
Features
- Patio & porch: Patio, Screened
- Fencing: Metal,Wood
Lot
- Size: 0.31 Acres
- Features: City Lot, Level
Details
- Parcel number: IP336100000001
Construction
Type & style
- Home type: SingleFamily
- Architectural style: Traditional
- Property subtype: Single Family Residence
Materials
- Frame, Vinyl Siding
- Roof: Composition
Condition
- Year built: 1945
Utilities & green energy
- Sewer: Public Sewer
- Water: Public
Community & neighborhood
Location
- Region: Lenexa
- Subdivision: Other
Other
Other facts
- Listing terms: Cash,Conventional,FHA,VA Loan
- Ownership: Private
- Road surface type: Paved
Price history
| Date | Event | Price |
|---|---|---|
| 6/26/2024 | Sold | -- |
Source: | ||
| 5/20/2024 | Pending sale | $285,000$220/sqft |
Source: | ||
| 5/13/2024 | Price change | $285,000-1.7%$220/sqft |
Source: | ||
| 5/1/2024 | Listed for sale | $290,000+7.8%$224/sqft |
Source: | ||
| 2/9/2022 | Sold | -- |
Source: | ||
Public tax history
| Year | Property taxes | Tax assessment |
|---|---|---|
| 2024 | $3,535 +4.8% | $32,119 +7.3% |
| 2023 | $3,375 +13.1% | $29,946 +13.3% |
| 2022 | $2,983 | $26,427 +14% |
Find assessor info on the county website
Neighborhood: 66215
Nearby schools
GreatSchools rating
- 6/10Sunflower Elementary SchoolGrades: PK-6Distance: 1.7 mi
- 6/10Westridge Middle SchoolGrades: 7-8Distance: 1.2 mi
- 5/10Shawnee Mission West High SchoolGrades: 9-12Distance: 2.9 mi
Schools provided by the listing agent
- Elementary: Sunflower
- Middle: Westridge
- High: SM West
Source: Heartland MLS as distributed by MLS GRID. This data may not be complete. We recommend contacting the local school district to confirm school assignments for this home.
Get a cash offer in 3 minutes
Find out how much your home could sell for in as little as 3 minutes with a no-obligation cash offer.
Estimated market value
$308,100

