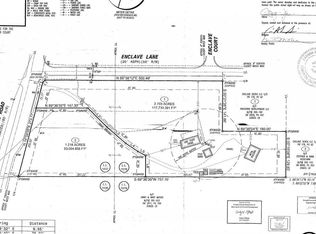Closed
$590,000
9427 Jot Em Down Rd, Gainesville, GA 30506
4beds
1,558sqft
Single Family Residence, Residential
Built in 2021
1.22 Acres Lot
$568,300 Zestimate®
$379/sqft
$2,137 Estimated rent
Home value
$568,300
$529,000 - $614,000
$2,137/mo
Zestimate® history
Loading...
Owner options
Explore your selling options
What's special
Welcome Home. NO HOA. This like-new, custom built ranch home was built in 2021 and is on a full finished basement. It's located in Forsyth County in the highly sought after district of East Forsyth High School. This home sits on 1.22 acres and has 3 bedrooms and 2 bathrooms on the main level and features a teen/in-law suite with a kitchenette and additional bedroom and full bathroom in the basement. You'll love all of the natural light that shows off the open floor plan which is great for entertaining family and friends that are gathered in the living room or you'll enjoy just relaxing at home and having conversation at the island in the kitchen, where you'll find beautiful white cabinets and granite countertops. This home is all electric and also features a 2 car, side entry garage and a rocking chair front porch. There's just so much to love about this home and when you don't feel like being home, you have nearby shopping, restaurants, gyms, hiking trails, kayaking, wineries and so much more. Lake Lanier is super close, and it's under 20 minutes to get to Cumming City Center or the North Georgia Premium Outlets or take a 30 minute drive to the historic town of Dahlonega. In about 7 minutes, you can drive to Lanierland Park where you'll find multi-use rectangle fields, picnic pavilions, playgrounds, pickleball courts, tennis courts, baseball/softball fields, a miracle league turf field and a paved walking trail. Schedule your showing today and see and discover all this home and the surrounding area has to offer. Don't miss the chance to make this home yours.
Zillow last checked: 8 hours ago
Listing updated: October 25, 2024 at 10:53pm
Listing Provided by:
Shannon Spry,
HomeSmart 706-974-8450
Bought with:
NON-MLS NMLS
Non FMLS Member
Source: FMLS GA,MLS#: 7431298
Facts & features
Interior
Bedrooms & bathrooms
- Bedrooms: 4
- Bathrooms: 3
- Full bathrooms: 3
- Main level bathrooms: 2
- Main level bedrooms: 3
Primary bedroom
- Features: In-Law Floorplan, Master on Main, Split Bedroom Plan
- Level: In-Law Floorplan, Master on Main, Split Bedroom Plan
Bedroom
- Features: In-Law Floorplan, Master on Main, Split Bedroom Plan
Primary bathroom
- Features: Double Vanity, Shower Only
Dining room
- Features: Open Concept, Other
Kitchen
- Features: Cabinets White, Stone Counters, Kitchen Island, Pantry
Heating
- Central, Electric
Cooling
- Ceiling Fan(s), Central Air, Electric
Appliances
- Included: Dishwasher, Dryer, Electric Range, Electric Water Heater, Electric Oven, Refrigerator, Microwave, Washer
- Laundry: Laundry Room, Main Level
Features
- Double Vanity, High Speed Internet, Recessed Lighting, Walk-In Closet(s)
- Flooring: Carpet, Ceramic Tile
- Windows: Double Pane Windows
- Basement: Exterior Entry,Finished Bath,Finished,Full,Interior Entry,Other
- Has fireplace: No
- Fireplace features: None
- Common walls with other units/homes: No Common Walls
Interior area
- Total structure area: 1,558
- Total interior livable area: 1,558 sqft
- Finished area above ground: 1,558
- Finished area below ground: 1,558
Property
Parking
- Total spaces: 2
- Parking features: Attached, Garage Door Opener, Driveway, Garage, Kitchen Level, Level Driveway, Garage Faces Side
- Attached garage spaces: 2
- Has uncovered spaces: Yes
Accessibility
- Accessibility features: None
Features
- Levels: One
- Stories: 1
- Patio & porch: Covered, Deck, Patio, Rear Porch, Front Porch
- Exterior features: Rain Gutters
- Pool features: None
- Spa features: None
- Fencing: None
- Has view: Yes
- View description: Rural, Trees/Woods
- Waterfront features: None
- Body of water: None
Lot
- Size: 1.22 Acres
- Features: Back Yard, Level, Private, Sloped, Front Yard
Details
- Additional structures: None
- Parcel number: 306 197
- Other equipment: None
- Horse amenities: None
Construction
Type & style
- Home type: SingleFamily
- Architectural style: Ranch,Traditional
- Property subtype: Single Family Residence, Residential
Materials
- HardiPlank Type
- Foundation: Concrete Perimeter
- Roof: Composition
Condition
- Resale
- New construction: No
- Year built: 2021
Utilities & green energy
- Electric: 110 Volts, 220 Volts
- Sewer: Septic Tank
- Water: Public
- Utilities for property: Cable Available, Electricity Available, Phone Available, Water Available
Green energy
- Energy efficient items: None
- Energy generation: None
Community & neighborhood
Security
- Security features: Closed Circuit Camera(s), Smoke Detector(s)
Community
- Community features: None
Location
- Region: Gainesville
- Subdivision: None
Other
Other facts
- Road surface type: Paved
Price history
| Date | Event | Price |
|---|---|---|
| 10/21/2024 | Sold | $590,000-1.7%$379/sqft |
Source: | ||
| 8/21/2024 | Contingent | $599,999$385/sqft |
Source: | ||
| 8/21/2024 | Pending sale | $599,999$385/sqft |
Source: | ||
| 8/9/2024 | Price change | $599,999-6.3%$385/sqft |
Source: | ||
| 8/2/2024 | Listed for sale | $639,999-1.5%$411/sqft |
Source: | ||
Public tax history
| Year | Property taxes | Tax assessment |
|---|---|---|
| 2024 | $5,182 +1.9% | $218,464 +5.8% |
| 2023 | $5,085 +16.5% | $206,572 +26% |
| 2022 | $4,364 +619.7% | $163,976 +646.7% |
Find assessor info on the county website
Neighborhood: 30506
Nearby schools
GreatSchools rating
- 4/10Chestatee Elementary SchoolGrades: PK-5Distance: 2.7 mi
- 5/10Little Mill Middle SchoolGrades: 6-8Distance: 1.6 mi
- 6/10East Forsyth High SchoolGrades: 9-12Distance: 0.6 mi
Schools provided by the listing agent
- Elementary: Chestatee
- Middle: Little Mill
- High: East Forsyth
Source: FMLS GA. This data may not be complete. We recommend contacting the local school district to confirm school assignments for this home.
Get a cash offer in 3 minutes
Find out how much your home could sell for in as little as 3 minutes with a no-obligation cash offer.
Estimated market value
$568,300
