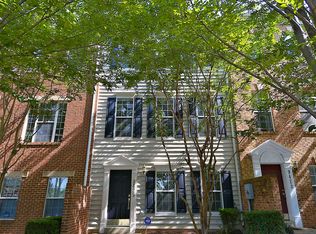Sold for $670,000 on 04/02/25
$670,000
9427 Fields Rd, Gaithersburg, MD 20878
3beds
2,180sqft
Townhouse
Built in 1999
1,660 Square Feet Lot
$663,100 Zestimate®
$307/sqft
$3,134 Estimated rent
Home value
$663,100
$603,000 - $723,000
$3,134/mo
Zestimate® history
Loading...
Owner options
Explore your selling options
What's special
Bright & Spacious 3-Level Townhouse in Prime Gaithersburg Location! Welcome to this beautiful brick-front, natural light-filled townhouse with three levels of comfortable living in a highly desirable location! Freshly painted, 3 bedrooms, 2.5 baths, and a versatile floor plan. Entry Level features a spacious recreation area or potential office space with direct access to an attached 2-car garage in the back. Main Level, an inviting open floor plan with a living and dining rooms, plus a open kitchen with a breakfast area and direct access to the deck—perfect for entertaining. Upper Level with the primary suite boasts a walk-in closet, complemented by two additional bedrooms, a full bath, and a convenient laundry area. Located minutes from major highways, this home offers easy access to the entire DMV area. Enjoy nearby upscale shopping, dining and entertainment at RIO Lakefront and Downtown Crown, all within walking distance. Plus, Shady Grove Metro Station is just a 10-minute drive away! Don’t miss this amazing opportunity—schedule a tour today and make it yours!
Zillow last checked: 8 hours ago
Listing updated: April 02, 2025 at 02:47pm
Listed by:
Jane Shue 301-213-3051,
Samson Properties
Bought with:
Hanna Wang, 584710
Prostage Realty, LLC
Source: Bright MLS,MLS#: MDMC2167478
Facts & features
Interior
Bedrooms & bathrooms
- Bedrooms: 3
- Bathrooms: 3
- Full bathrooms: 2
- 1/2 bathrooms: 1
- Main level bathrooms: 1
Bedroom 1
- Level: Upper
Bedroom 2
- Level: Upper
Bedroom 3
- Level: Upper
Bathroom 1
- Level: Upper
Bathroom 2
- Level: Upper
Dining room
- Level: Main
Half bath
- Level: Main
Kitchen
- Level: Main
Living room
- Level: Main
Recreation room
- Level: Lower
Utility room
- Level: Lower
Heating
- Central, Natural Gas
Cooling
- Central Air, Electric
Appliances
- Included: Microwave, Dishwasher, Disposal, Dryer, Refrigerator, Washer, Water Heater, Gas Water Heater
- Laundry: Upper Level
Features
- Bathroom - Tub Shower, Eat-in Kitchen, Breakfast Area, Walk-In Closet(s)
- Flooring: Carpet
- Has basement: No
- Number of fireplaces: 1
Interior area
- Total structure area: 2,520
- Total interior livable area: 2,180 sqft
- Finished area above ground: 1,680
- Finished area below ground: 500
Property
Parking
- Total spaces: 2
- Parking features: Garage Faces Rear, Attached
- Attached garage spaces: 2
Accessibility
- Accessibility features: Other
Features
- Levels: Three
- Stories: 3
- Patio & porch: Deck
- Pool features: None
Lot
- Size: 1,660 sqft
Details
- Additional structures: Above Grade, Below Grade
- Parcel number: 160903200423
- Zoning: MXD
- Special conditions: Standard
Construction
Type & style
- Home type: Townhouse
- Architectural style: Colonial
- Property subtype: Townhouse
Materials
- Brick Front
- Foundation: Slab
Condition
- New construction: No
- Year built: 1999
Utilities & green energy
- Sewer: Public Sewer
- Water: Public
Community & neighborhood
Location
- Region: Gaithersburg
- Subdivision: Washingtonian Center
- Municipality: City of Gaithersburg
HOA & financial
HOA
- Has HOA: Yes
- HOA fee: $141 monthly
- Services included: Management, Snow Removal, Trash
Other
Other facts
- Listing agreement: Exclusive Right To Sell
- Ownership: Fee Simple
Price history
| Date | Event | Price |
|---|---|---|
| 4/2/2025 | Sold | $670,000+0%$307/sqft |
Source: | ||
| 3/13/2025 | Contingent | $669,900$307/sqft |
Source: | ||
| 3/8/2025 | Listed for sale | $669,900+152.8%$307/sqft |
Source: | ||
| 1/22/2025 | Sold | $265,000+33.1%$122/sqft |
Source: Public Record | ||
| 2/25/2020 | Listing removed | $2,500$1/sqft |
Source: Nations Realty #MDMC691864 | ||
Public tax history
| Year | Property taxes | Tax assessment |
|---|---|---|
| 2025 | $7,997 +8.5% | $592,100 +4.5% |
| 2024 | $7,371 +5.2% | $566,400 +4.8% |
| 2023 | $7,005 +3.9% | $540,700 +1% |
Find assessor info on the county website
Neighborhood: 20878
Nearby schools
GreatSchools rating
- 8/10Fallsmead Elementary SchoolGrades: K-5Distance: 2.5 mi
- 9/10Robert Frost Middle SchoolGrades: 6-8Distance: 2.5 mi
- 10/10Thomas S. Wootton High SchoolGrades: 9-12Distance: 2.5 mi
Schools provided by the listing agent
- Elementary: Fallsmead
- Middle: Robert Frost
- High: Thomas S. Wootton
- District: Montgomery County Public Schools
Source: Bright MLS. This data may not be complete. We recommend contacting the local school district to confirm school assignments for this home.

Get pre-qualified for a loan
At Zillow Home Loans, we can pre-qualify you in as little as 5 minutes with no impact to your credit score.An equal housing lender. NMLS #10287.
Sell for more on Zillow
Get a free Zillow Showcase℠ listing and you could sell for .
$663,100
2% more+ $13,262
With Zillow Showcase(estimated)
$676,362