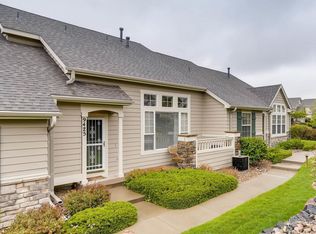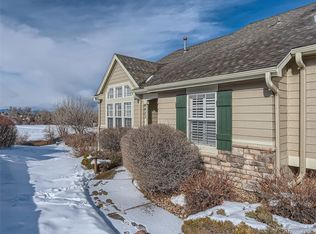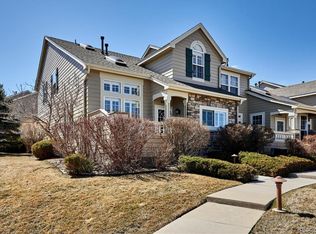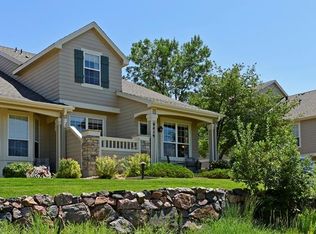Check out this lovely end-unit townhome in sought-after Settler's Village! The sunny, open floor plan lives large with soaring 2-story ceilings and tons of windows. Highly desirable 2 bedroom, 2 bathroom floor plan with main floor master offers comfort and convenience! Upstairs you will find a spacious loft for expanding your living space to suit your needs, and the finished basement provides tons of additional flexibility. Stay cool during Colorado's summers with central a/c, and cozy in winter with the double-sided fireplace. Enjoy maintenance free living in a quiet neighborhood, close to all the nearby conveniences, plus you get access to Highlands Ranch's 4 rec centers! This wonderful home is clean and well maintained - all that's left for you to do is move in and enjoy calling it your own!
This property is off market, which means it's not currently listed for sale or rent on Zillow. This may be different from what's available on other websites or public sources.



