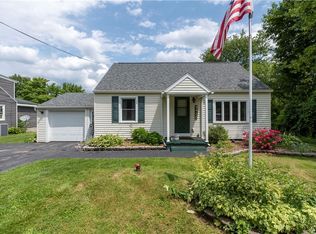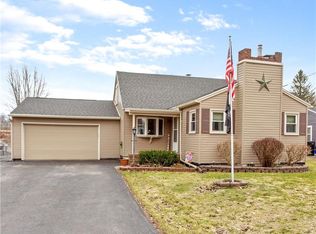Closed
$246,000
9426 Brewerton Rd, Brewerton, NY 13029
4beds
1,344sqft
Single Family Residence
Built in 1947
0.82 Acres Lot
$253,500 Zestimate®
$183/sqft
$2,448 Estimated rent
Home value
$253,500
$238,000 - $269,000
$2,448/mo
Zestimate® history
Loading...
Owner options
Explore your selling options
What's special
Welcome to this beautifully maintained 4-bedroom, 1.5 bath Cape Cod home that blends timeless character with modern comfort. This home offers a warm and inviting layout featuring a spacious living room, eat in kitchen, and a
Bonus room with abundant natural light.
The updated kitchen complete with stainless steel appliances, ample cabinetry, and a spacious island, perfect for gatherings. The first floor bedroom offer convenience and flexibility—ideal for guests or a home office—while two additional bedrooms upstairs, along with a full bath AND a bedroom downstairs providing privacy.
Enjoy outdoor living with a large backyard, perfect for entertaining, gardening, or relaxing under the stars in the hot tub! A full basement offers storage and potential for another office! Located close to restaurants on the water, schools, shopping, and beautiful Oneida Lake!
This Cape Cod gem offers space, style, and location—don’t miss your chance to call it home!
OPEN HOUSE SUNDAY 7/13/25 AT 11AM-1PM. FINAL AND BEST OFFERS DUE TUESDAY 7/15/25 at 5PM
Zillow last checked: 8 hours ago
Listing updated: October 02, 2025 at 04:05am
Listed by:
Nicole Jay 315-701-6900,
Keller Williams Syracuse
Bought with:
Michele A. Dischiave, 40DI0745198
Coldwell Banker Prime Prop,Inc
Source: NYSAMLSs,MLS#: S1621454 Originating MLS: Syracuse
Originating MLS: Syracuse
Facts & features
Interior
Bedrooms & bathrooms
- Bedrooms: 4
- Bathrooms: 2
- Full bathrooms: 1
- 1/2 bathrooms: 1
- Main level bathrooms: 1
- Main level bedrooms: 1
Heating
- Gas, Forced Air
Cooling
- Central Air
Appliances
- Included: Dryer, Dishwasher, Electric Water Heater, Gas Oven, Gas Range, Microwave, Refrigerator, Washer
- Laundry: In Basement
Features
- Eat-in Kitchen, Sliding Glass Door(s), Bedroom on Main Level
- Flooring: Tile, Varies
- Doors: Sliding Doors
- Basement: Full,Finished,Sump Pump
- Has fireplace: No
Interior area
- Total structure area: 1,344
- Total interior livable area: 1,344 sqft
Property
Parking
- Total spaces: 1
- Parking features: Attached, Garage
- Attached garage spaces: 1
Features
- Patio & porch: Deck
- Exterior features: Blacktop Driveway, Deck, Hot Tub/Spa
- Has spa: Yes
Lot
- Size: 0.82 Acres
- Dimensions: 75 x 479
- Features: Other, Rectangular, Rectangular Lot, See Remarks
Details
- Additional structures: Shed(s), Storage
- Parcel number: 31228910900000010790000000
- Special conditions: Standard
Construction
Type & style
- Home type: SingleFamily
- Architectural style: Cape Cod
- Property subtype: Single Family Residence
Materials
- Vinyl Siding
- Foundation: Block
- Roof: Shingle
Condition
- Resale
- Year built: 1947
Utilities & green energy
- Sewer: Connected
- Water: Connected, Public
- Utilities for property: Electricity Connected, Sewer Connected, Water Connected
Community & neighborhood
Location
- Region: Brewerton
Other
Other facts
- Listing terms: Cash,Conventional,FHA,VA Loan
Price history
| Date | Event | Price |
|---|---|---|
| 9/24/2025 | Sold | $246,000+11.9%$183/sqft |
Source: | ||
| 7/24/2025 | Pending sale | $219,900$164/sqft |
Source: | ||
| 7/17/2025 | Contingent | $219,900$164/sqft |
Source: | ||
| 7/11/2025 | Listed for sale | $219,900+178.4%$164/sqft |
Source: | ||
| 5/18/2005 | Sold | $79,000$59/sqft |
Source: Public Record Report a problem | ||
Public tax history
| Year | Property taxes | Tax assessment |
|---|---|---|
| 2024 | -- | $112,700 |
| 2023 | -- | $112,700 |
| 2022 | -- | $112,700 |
Find assessor info on the county website
Neighborhood: 13029
Nearby schools
GreatSchools rating
- 6/10Brewerton Elementary SchoolGrades: PK-5Distance: 0.4 mi
- 4/10Central Square Middle SchoolGrades: 6-8Distance: 2.3 mi
- 5/10Paul V Moore High SchoolGrades: 9-12Distance: 4 mi
Schools provided by the listing agent
- District: Central Square
Source: NYSAMLSs. This data may not be complete. We recommend contacting the local school district to confirm school assignments for this home.

