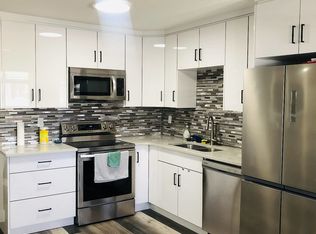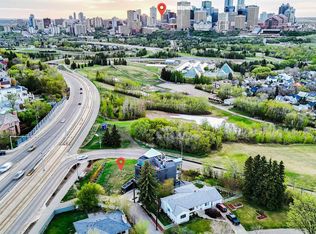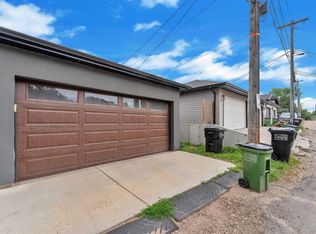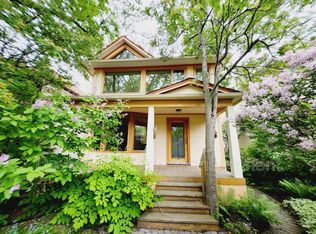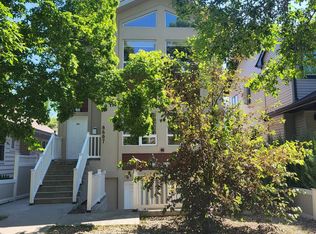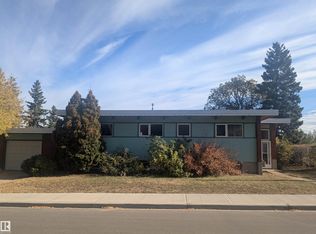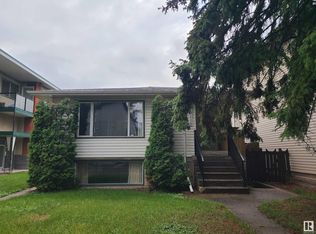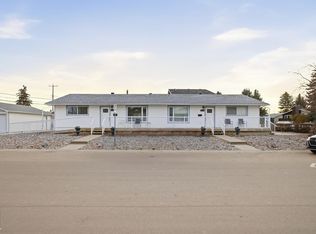Full duplex for sale in the desirable community of Bonnie Doon. One side was fully renovated in 2022, while the other is arranged with separate upper and lower living areas. Both sides have their own entrances, offering privacy and flexibility. The property sits on a 50 ft x 175 ft lot, providing excellent future development potential. With a history of long-term occupancy, it is located on a quiet, tree-lined street close to public transit, Mill Creek Ravine, schools, and central Edmonton amenities.
For sale
C$1,060,000
9426/9428 96a St NW, Edmonton, AB T6C 3Z5
6beds
1,938sqft
Duplex, Duplex Side By Side
Built in 1968
-- sqft lot
$-- Zestimate®
C$547/sqft
C$-- HOA
What's special
- 107 days |
- 14 |
- 0 |
Zillow last checked: 8 hours ago
Listing updated: December 04, 2025 at 10:15am
Listed by:
Erin Holowach,
ComFree
Source: RAE,MLS®#: E4454732
Facts & features
Interior
Bedrooms & bathrooms
- Bedrooms: 6
- Bathrooms: 3
- Full bathrooms: 3
Primary bedroom
- Level: Above Grade
Heating
- Forced Air-1, Forced Air-2, Natural Gas
Appliances
- Included: Dishwasher-Built-In, Dryer, Exhaust Fan, Refrigerator, Electric Stove, Washer, Gas Water Heater
Features
- No Smoking Home
- Flooring: Ceramic Tile, Laminate Flooring
- Windows: Window Coverings, Vinyl Windows
- Basement: Full, Finished
Interior area
- Total structure area: 1,937
- Total interior livable area: 1,937 sqft
Property
Parking
- Total spaces: 4
- Parking features: Heated Garage, Insulated, Oversized, Quad or More Detached, Rear Drive Access, Parking-Extra, Garage Opener
- Garage spaces: 4
- Has uncovered spaces: Yes
Features
- Levels: 2
- Patio & porch: Deck
- Exterior features: Landscaped, Playground Nearby, Vegetable Garden, Exterior Walls- 2"x6"
- Pool features: Community, Public Swimming Pool
- Fencing: Fenced
Lot
- Size: 8,539.54 Square Feet
- Features: Flat Site, Landscaped, Playground Nearby, Near Public Transit, Schools, Shopping Nearby, Ski Hill Nearby, Split Possible, Vegetable Garden, Public Transportation, Subdividable Lot
- Residential vegetation: Fruit Trees/Shrubs
Construction
Type & style
- Home type: MultiFamily
- Architectural style: Bungalow
- Property subtype: Duplex, Duplex Side By Side
- Attached to another structure: Yes
Materials
- Foundation: Concrete Perimeter
- Roof: Asphalt
Condition
- Year built: 1968
Community & HOA
Community
- Features: Deck, Exterior Walls- 2"x6", Hot Water Natural Gas, No Smoking Home, Smart/Program. Thermostat
- Security: Smoke Detector(s), Detectors Smoke
Location
- Region: Edmonton
Financial & listing details
- Price per square foot: C$547/sqft
- Date on market: 8/26/2025
- Ownership: Private
Erin Holowach
By pressing Contact Agent, you agree that the real estate professional identified above may call/text you about your search, which may involve use of automated means and pre-recorded/artificial voices. You don't need to consent as a condition of buying any property, goods, or services. Message/data rates may apply. You also agree to our Terms of Use. Zillow does not endorse any real estate professionals. We may share information about your recent and future site activity with your agent to help them understand what you're looking for in a home.
Price history
Price history
Price history is unavailable.
Public tax history
Public tax history
Tax history is unavailable.Climate risks
Neighborhood: Bonnie Doon
Nearby schools
GreatSchools rating
No schools nearby
We couldn't find any schools near this home.
- Loading
