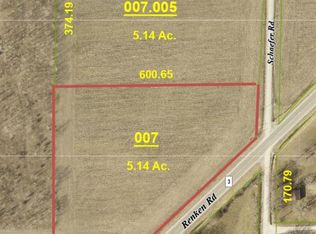Closed
Listing Provided by:
Matthew Cisler 618-946-7770,
Cisler & Associates Real Estate
Bought with: Cisler & Associates Real Estate
$342,500
9425 Schaefer Rd, Staunton, IL 62088
3beds
2,217sqft
Single Family Residence
Built in 1999
2.78 Acres Lot
$391,600 Zestimate®
$154/sqft
$2,268 Estimated rent
Home value
$391,600
$372,000 - $411,000
$2,268/mo
Zestimate® history
Loading...
Owner options
Explore your selling options
What's special
This 3 bed 2 bath home sitting on a little over 2.5 acres is your peaceful getaway from the hustle and bustle of city life! As you arrive, you’re greeted by a small pond for spending Summer afternoons fishing. In addition to the 2-car attached garage, this home boasts an oversized 2-car detached garage, providing abundant space for vehicles, a workshop, and tool storage. Out back there’s a deck for enjoying morning or evening beverages. Heading inside, you’re greeted by the large living room for entertaining guests. Kitchen has tons of cabinets for storage as well as ample counter space for preparing and eating meals. The master bedroom features 2 closets and a full master bathroom. Heading downstairs, enter into the good sized family room for gathering and relaxing. Next to the family room the recreation room all set up for family fun. The unfinished portion offers tons of space for storage or a small work area. Make this home yours today!
Zillow last checked: 8 hours ago
Listing updated: May 06, 2025 at 07:06am
Listing Provided by:
Matthew Cisler 618-946-7770,
Cisler & Associates Real Estate
Bought with:
Clifford Homeier, 475.192731
Cisler & Associates Real Estate
Source: MARIS,MLS#: 23030814 Originating MLS: Southwestern Illinois Board of REALTORS
Originating MLS: Southwestern Illinois Board of REALTORS
Facts & features
Interior
Bedrooms & bathrooms
- Bedrooms: 3
- Bathrooms: 2
- Full bathrooms: 2
- Main level bathrooms: 2
- Main level bedrooms: 3
Primary bedroom
- Features: Floor Covering: Carpeting, Wall Covering: Some
- Level: Main
- Area: 247
- Dimensions: 19x13
Primary bathroom
- Features: Floor Covering: Laminate, Wall Covering: Some
- Level: Main
- Area: 70
- Dimensions: 10x7
Bathroom
- Features: Floor Covering: Laminate, Wall Covering: None
- Level: Main
- Area: 50
- Dimensions: 10x5
Other
- Features: Floor Covering: Carpeting, Wall Covering: Some
- Level: Main
- Area: 110
- Dimensions: 10x11
Other
- Features: Floor Covering: Carpeting, Wall Covering: Some
- Level: Main
- Area: 130
- Dimensions: 10x13
Bonus room
- Features: Floor Covering: Carpeting, Wall Covering: None
- Level: Lower
- Area: 273
- Dimensions: 13x21
Dining room
- Features: Floor Covering: Luxury Vinyl Plank, Wall Covering: Some
- Level: Main
- Area: 120
- Dimensions: 12x10
Family room
- Features: Floor Covering: Carpeting, Wall Covering: None
- Level: Lower
- Area: 315
- Dimensions: 15x21
Kitchen
- Features: Floor Covering: Luxury Vinyl Plank, Wall Covering: Some
- Level: Main
- Area: 156
- Dimensions: 12x13
Laundry
- Features: Floor Covering: Luxury Vinyl Plank, Wall Covering: None
- Level: Main
- Area: 42
- Dimensions: 7x6
Living room
- Features: Floor Covering: Carpeting, Wall Covering: Some
- Level: Main
- Area: 289
- Dimensions: 17x17
Heating
- Natural Gas, Forced Air
Cooling
- Central Air, Electric
Appliances
- Included: Gas Water Heater, Dryer, Washer
Features
- Workshop/Hobby Area, Walk-In Closet(s), Breakfast Bar, Eat-in Kitchen, Kitchen/Dining Room Combo
- Doors: Sliding Doors
- Basement: Full,Partially Finished,Sump Pump
- Has fireplace: No
- Fireplace features: None
Interior area
- Total structure area: 2,217
- Total interior livable area: 2,217 sqft
- Finished area above ground: 1,616
- Finished area below ground: 601
Property
Parking
- Total spaces: 2
- Parking features: Attached, Detached, Garage, Garage Door Opener
- Attached garage spaces: 2
Features
- Levels: One
- Patio & porch: Deck
- Waterfront features: Waterfront
Lot
- Size: 2.78 Acres
- Dimensions: 690 x 472 x 512 IRR
- Features: Corner Lot, Level, Waterfront
Details
- Additional structures: Second Garage
- Parcel number: 121040100000009.002
- Special conditions: Standard
Construction
Type & style
- Home type: SingleFamily
- Architectural style: Ranch,Other
- Property subtype: Single Family Residence
Materials
- Stone Veneer, Brick Veneer, Vinyl Siding
Condition
- Year built: 1999
Utilities & green energy
- Sewer: Septic Tank
- Water: Public
Community & neighborhood
Location
- Region: Staunton
- Subdivision: Not In A Subdivision
Other
Other facts
- Listing terms: Cash,Conventional,FHA,USDA Loan,VA Loan
- Ownership: Private
- Road surface type: Aggregate, Asphalt
Price history
| Date | Event | Price |
|---|---|---|
| 8/2/2023 | Sold | $342,500-2.1%$154/sqft |
Source: | ||
| 8/2/2023 | Pending sale | $350,000$158/sqft |
Source: | ||
| 6/8/2023 | Contingent | $350,000$158/sqft |
Source: | ||
| 6/5/2023 | Listed for sale | $350,000+84.2%$158/sqft |
Source: | ||
| 8/16/2004 | Sold | $190,000$86/sqft |
Source: Public Record | ||
Public tax history
| Year | Property taxes | Tax assessment |
|---|---|---|
| 2024 | -- | $116,780 +7.3% |
| 2023 | -- | $108,790 +9.7% |
| 2022 | -- | $99,190 +5.9% |
Find assessor info on the county website
Neighborhood: 62088
Nearby schools
GreatSchools rating
- 8/10Staunton Elementary SchoolGrades: PK-5Distance: 2.1 mi
- 9/10Staunton Jr High SchoolGrades: 6-8Distance: 2.1 mi
- 8/10Staunton High SchoolGrades: 9-12Distance: 2.1 mi
Schools provided by the listing agent
- Elementary: Staunton Dist 6
- Middle: Staunton Dist 6
- High: Staunton
Source: MARIS. This data may not be complete. We recommend contacting the local school district to confirm school assignments for this home.

Get pre-qualified for a loan
At Zillow Home Loans, we can pre-qualify you in as little as 5 minutes with no impact to your credit score.An equal housing lender. NMLS #10287.
