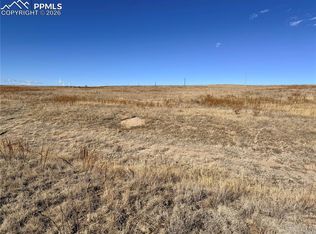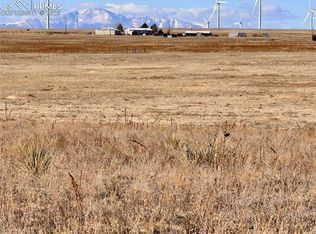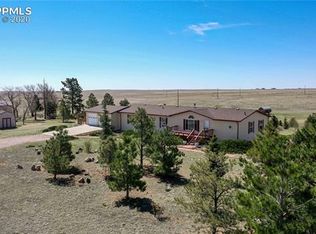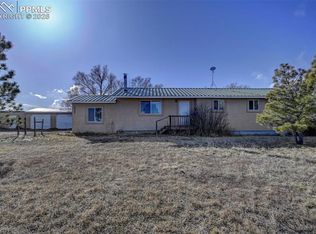Must see this stick built rancher and secondary guest/rental home on 80 acres! Main home features almost 4000 finished square feet. Newer roof and skylights, 2x6 construction, main level features Office, Master Bedroom with double closets and master bath, Open Floor Plan, Large Kitchen and Dining areas, Sunroom, Wood burning fireplace, and main level laundry. Lower level is a walk out which includes huge family room, 2 bedrooms and full bath. Barn with corral and water hydrant. Rental/guest home is 2 bedrooms, kitchen and bath does need work!
This property is off market, which means it's not currently listed for sale or rent on Zillow. This may be different from what's available on other websites or public sources.



