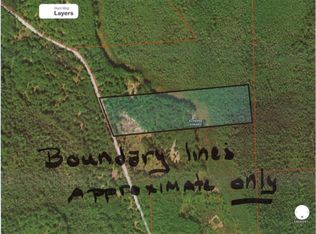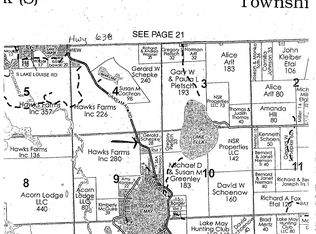Sold for $730,000
$730,000
9425 Lake May Rd, Hawks, MI 49743
3beds
4,144sqft
Single Family Residence
Built in 1972
98.03 Acres Lot
$-- Zestimate®
$176/sqft
$1,929 Estimated rent
Home value
Not available
Estimated sales range
Not available
$1,929/mo
Zestimate® history
Loading...
Owner options
Explore your selling options
What's special
Discover your own secluded paradise on this expansive 98-acre retreat in northern Michigan, where a sprawling Perma Log Ranch meets nature at its finest. Perfectly situated for year-round recreation and relaxation, the centerpiece of this private sanctuary is a 15-acre lake—ideal for fishing, kayaking, and swimming. The thoughtfully designed home offers classic charm and modern comfort. The great room, featuring vaulted natural wood ceilings and a large flush wood insert Hybrid-FRYE with door (83,200 BTUs), showcases stunning views of the lake. The open-concept kitchen has sightlines into the dining and living areas, creating the perfect setting for entertaining while enjoying panoramic sights. More features include three spacious bedrooms, four full bathrooms, and a private sauna for the ultimate in relaxation. Additional amenities include a 3.5-car attached garage, two standalone garages, a pole barn, and a gardening shedideal for hobbyists and outdoor enthusiasts. Experience the tranquility of the seasons, from peaceful summer kayaking to cozy winter nights by the fire. A Generac 22k generator and Well Connect GeoThermal 2.5-ton system for heating and cooling ensure year-round comfort. This property promises unparalleled privacy, natural beauty, and a lifestyle of serenity.
All measurements are considered reliable, not deemed accurate.
Zillow last checked: 8 hours ago
Listing updated: July 13, 2025 at 01:48pm
Listed by:
Kari Couture 313-850-6812,
Century 21 Curran & Oberski
Source: WWMLS,MLS#: 201832442
Facts & features
Interior
Bedrooms & bathrooms
- Bedrooms: 3
- Bathrooms: 4
- Full bathrooms: 4
Heating
- Heat Pump, Gas Fireplace/Stove, Forced Air, Geothermal, Hot Water, Propane, Wood Stove
Cooling
- Heat Pump, Central Air, Geothermal
Appliances
- Included: Water Heater, Water Softener, Washer, Wall Oven, Trash Compactor, Refrigerator, Dryer, Dishwasher, Cooktop
Features
- Ceiling Fan(s), Vaulted Ceiling(s), Walk-In Closet(s)
- Basement: Finished,Walk-Out Access
- Has fireplace: Yes
- Fireplace features: Insert
Interior area
- Total structure area: 4,144
- Total interior livable area: 4,144 sqft
- Finished area above ground: 2,072
Property
Parking
- Parking features: Driveway, RV Access/Parking
- Has garage: Yes
- Has uncovered spaces: Yes
Features
- Patio & porch: Deck, Patio/Porch
- Waterfront features: Lake
- Body of water: Bear Lake
Lot
- Size: 98.03 Acres
Details
- Additional structures: Garage(s), Pole Building, Shed(s)
- Parcel number: 04000400002005
- Zoning: residential
- Other equipment: Automatic Generator
Construction
Type & style
- Home type: SingleFamily
- Architectural style: Ranch
- Property subtype: Single Family Residence
Materials
- Foundation: Basement
Condition
- Year built: 1972
Utilities & green energy
- Sewer: Septic Tank
Community & neighborhood
Location
- Region: Hawks
- Subdivision: T33N R4E
Other
Other facts
- Listing terms: Cash,Conventional Mortgage
- Ownership: Owner
- Road surface type: Gravel
Price history
| Date | Event | Price |
|---|---|---|
| 7/9/2025 | Sold | $730,000-7.6%$176/sqft |
Source: | ||
| 6/14/2025 | Pending sale | $789,900$191/sqft |
Source: | ||
| 5/12/2025 | Price change | $789,900-11.2%$191/sqft |
Source: | ||
| 4/3/2025 | Price change | $889,900-1.1%$215/sqft |
Source: | ||
| 11/10/2024 | Listed for sale | $899,900+5.9%$217/sqft |
Source: | ||
Public tax history
| Year | Property taxes | Tax assessment |
|---|---|---|
| 2018 | -- | -- |
| 2016 | -- | $178,100 -43.2% |
| 2014 | -- | $313,700 -1.2% |
Find assessor info on the county website
Neighborhood: 49743
Nearby schools
GreatSchools rating
- 3/10Rogers City Elementary SchoolGrades: K-5Distance: 11.5 mi
- 6/10Rogers City High SchoolGrades: 6-12Distance: 11.4 mi

Get pre-qualified for a loan
At Zillow Home Loans, we can pre-qualify you in as little as 5 minutes with no impact to your credit score.An equal housing lender. NMLS #10287.

