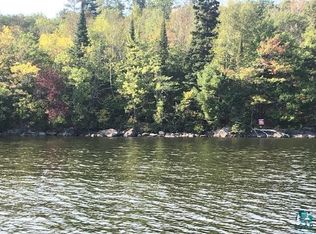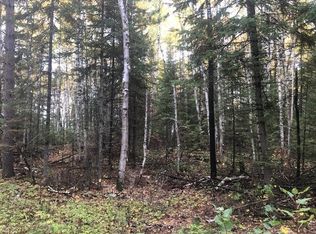Like new home on 40 acres at the end of the road, South of Cook. The wooded land has trails and an open area near the home. A main floor bedroom and laundry make this a good choice for anyone. The upper level is open and could become two bedrooms. Plus there is plumbing in place for another bath. Other features include an open floor plan, vaulted ceiling, new kitchen, in floor heat, compliant septic and many other updates. The land has varied tree cover with trails throughout. This is a good choice for a year round home with town not to far away and easy access to either Hwy 73 or 53. Having Lake Vermilion a short distance away and the acreage makes this a perfect recreation property.
This property is off market, which means it's not currently listed for sale or rent on Zillow. This may be different from what's available on other websites or public sources.


