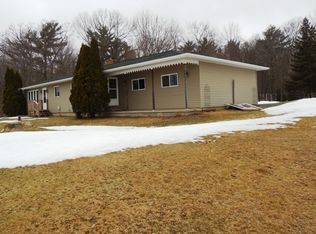Closed
$450,000
9425 Ellsworth Road, Tomah, WI 54660
4beds
4,400sqft
Single Family Residence
Built in 1999
8.7 Acres Lot
$479,800 Zestimate®
$102/sqft
$2,846 Estimated rent
Home value
$479,800
Estimated sales range
Not available
$2,846/mo
Zestimate® history
Loading...
Owner options
Explore your selling options
What's special
Tucked into this 8.7 acres of woods, you'll find quite possibly the biggest 4 bed, 3.5 bath you'll ever see. The main level boasts well over two thousand square feet, and sports a finished basement with a full mother-in-law suite. The primary bedroom, complete with bathroom and walk-in closet, are located on the main level along with two other bedrooms, an additional 1.5 bathrooms, laundry, office, living room, kitchen, and dining room. Journey downstairs to see the second large kitchen, spacious bedroom with walk-in closet, storage, more rec space, full bath, plus a 5th non-conforming bedroom. The home comes complete with two attached garages, and a separate detached garage -enough indoor parking for 8 vehicles total!
Zillow last checked: 8 hours ago
Listing updated: January 11, 2025 at 07:12am
Listed by:
Jacob Waddell 608-343-0883,
Century 21 Affiliated,
Breanna Garcia 608-387-3323,
Century 21 Affiliated
Bought with:
Lisa Kuhl
Source: WIREX MLS,MLS#: 1978071 Originating MLS: South Central Wisconsin MLS
Originating MLS: South Central Wisconsin MLS
Facts & features
Interior
Bedrooms & bathrooms
- Bedrooms: 4
- Bathrooms: 4
- Full bathrooms: 3
- 1/2 bathrooms: 1
- Main level bedrooms: 3
Primary bedroom
- Level: Main
- Area: 140
- Dimensions: 14 x 10
Bedroom 2
- Level: Main
- Area: 187
- Dimensions: 17 x 11
Bedroom 3
- Level: Main
- Area: 187
- Dimensions: 17 x 11
Bedroom 4
- Level: Lower
- Area: 300
- Dimensions: 20 x 15
Bedroom 5
- Level: Lower
- Area: 156
- Dimensions: 13 x 12
Bathroom
- Features: At least 1 Tub, Master Bedroom Bath: Full, Master Bedroom Bath, Master Bedroom Bath: Tub/Shower Combo
Dining room
- Level: Main
- Area: 204
- Dimensions: 17 x 12
Kitchen
- Level: Main
- Area: 156
- Dimensions: 13 x 12
Living room
- Level: Main
- Area: 289
- Dimensions: 17 x 17
Office
- Level: Main
- Area: 90
- Dimensions: 9 x 10
Heating
- Propane, Forced Air
Cooling
- Central Air
Appliances
- Included: Range/Oven, Refrigerator, Dishwasher, Microwave, Disposal, Washer, Dryer
Features
- Walk-In Closet(s), Breakfast Bar, Pantry
- Flooring: Wood or Sim.Wood Floors
- Basement: Full,Exposed,Full Size Windows,Walk-Out Access,Finished,8'+ Ceiling,Concrete
Interior area
- Total structure area: 4,400
- Total interior livable area: 4,400 sqft
- Finished area above ground: 2,400
- Finished area below ground: 2,000
Property
Parking
- Total spaces: 2
- Parking features: 2 Car, Attached, Built-in under Home, Garage Door Opener
- Attached garage spaces: 2
Features
- Levels: One
- Stories: 1
Lot
- Size: 8.70 Acres
- Features: Wooded
Details
- Additional structures: Storage
- Parcel number: 020004831800
- Zoning: Res
- Special conditions: Arms Length
Construction
Type & style
- Home type: SingleFamily
- Architectural style: Ranch
- Property subtype: Single Family Residence
Materials
- Vinyl Siding
Condition
- 21+ Years
- New construction: No
- Year built: 1999
Utilities & green energy
- Sewer: Septic Tank
- Water: Well
- Utilities for property: Cable Available
Community & neighborhood
Location
- Region: Tomah
- Municipality: La Grange
Price history
| Date | Event | Price |
|---|---|---|
| 1/10/2025 | Sold | $450,000-10%$102/sqft |
Source: | ||
| 11/13/2024 | Contingent | $499,900$114/sqft |
Source: | ||
| 5/26/2024 | Listed for sale | $499,900+17.6%$114/sqft |
Source: | ||
| 6/30/2021 | Sold | $425,000$97/sqft |
Source: | ||
| 6/30/2021 | Pending sale | $425,000$97/sqft |
Source: | ||
Public tax history
| Year | Property taxes | Tax assessment |
|---|---|---|
| 2024 | $5,227 -14.9% | $520,300 |
| 2023 | $6,140 +10.5% | $520,300 +67% |
| 2022 | $5,559 +4.1% | $311,600 |
Find assessor info on the county website
Neighborhood: 54660
Nearby schools
GreatSchools rating
- 4/10La Grange Elementary SchoolGrades: PK-5Distance: 2.4 mi
- 4/10Tomah Middle SchoolGrades: 6-8Distance: 4.2 mi
- 3/10Tomah High SchoolGrades: 9-12Distance: 4.3 mi
Schools provided by the listing agent
- Middle: Tomah
- High: Tomah
- District: Tomah
Source: WIREX MLS. This data may not be complete. We recommend contacting the local school district to confirm school assignments for this home.
Get pre-qualified for a loan
At Zillow Home Loans, we can pre-qualify you in as little as 5 minutes with no impact to your credit score.An equal housing lender. NMLS #10287.
