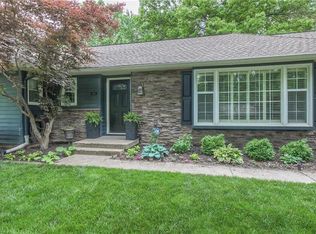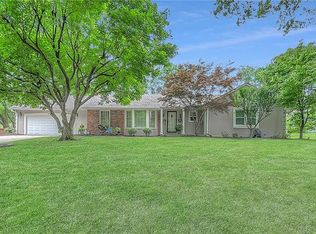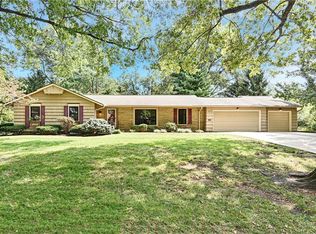Sold
Price Unknown
9424 Wenonga Rd, Leawood, KS 66206
4beds
3,000sqft
Single Family Residence
Built in 1959
0.32 Acres Lot
$873,100 Zestimate®
$--/sqft
$3,600 Estimated rent
Home value
$873,100
$821,000 - $925,000
$3,600/mo
Zestimate® history
Loading...
Owner options
Explore your selling options
What's special
ABSOLUTELY STUNNING REMODELED RANCH IN THE HEART OF LEAWOOD! This beautifully reimagined 4-bedroom, 3-bath home perfectly blends timeless charm with sophisticated modern design. Step inside to an inviting open-concept layout featuring gleaming refinished hardwood floors, designer lighting and high-end finishes throughout. The vaulted family room is filled with natural light and anchored by a cozy fireplace—ideal for gathering or relaxing. Show stopping kitchen will impress any chef with quartz countertops, custom cabinetry, walk-in pantry, stainless steel appliances and a large eat-in island perfect for entertaining. Seamlessly connected dining area with built-in dry bar makes hosting effortless! Retreat to the spacious primary suite boasting a walk-in closet with washer/dryer hook-ups and a luxurious spa-inspired bath with double vanity, soaking tub and walk-in shower. A second main-level bedroom and full bath offer flexibility for guests or a home office. Full, finished lower level expands your living space with a generous rec room, two additional bedrooms, a third full bath and ample storage. Enjoy outdoor living on the patio overlooking the beautifully landscaped backyard with access from the family room to easily move the party outdoors. Bonus feature includes an EV car charger in the attached garage. Located in a highly sought-after Leawood neighborhood near parks, top-rated schools, premier shopping and dining. Move-in ready, meticulously updated and absolutely stunning—WELCOME HOME!
Zillow last checked: 8 hours ago
Listing updated: January 02, 2026 at 01:01pm
Listing Provided by:
Bryan Huff 913-907-0760,
Keller Williams Realty Partners Inc.,
Christopher Boje 913-707-5482,
Keller Williams Realty Partners Inc.
Bought with:
Ray Homes KC Team
Compass Realty Group
Source: Heartland MLS as distributed by MLS GRID,MLS#: 2587180
Facts & features
Interior
Bedrooms & bathrooms
- Bedrooms: 4
- Bathrooms: 3
- Full bathrooms: 3
Primary bedroom
- Features: Ceiling Fan(s), Walk-In Closet(s), Wood Floor
- Level: Main
- Dimensions: 16 x 13
Bedroom 2
- Features: Ceiling Fan(s), Wood Floor
- Level: Main
- Dimensions: 11 x 10
Bedroom 3
- Features: Luxury Vinyl
- Level: Basement
- Dimensions: 17 x 9
Bedroom 4
- Features: Luxury Vinyl
- Level: Basement
- Dimensions: 12 x 10
Primary bathroom
- Features: Double Vanity, Separate Shower And Tub
- Level: Main
- Dimensions: 13 x 11
Bathroom 2
- Features: Shower Over Tub
- Level: Main
- Dimensions: 8 x 7
Bathroom 3
- Features: Double Vanity, Shower Only
- Level: Basement
- Dimensions: 12 x 5
Dining room
- Features: Built-in Features, Wood Floor
- Level: Main
- Dimensions: 25 x 13
Family room
- Features: Fireplace, Wood Floor
- Level: Main
- Dimensions: 20 x 14
Kitchen
- Features: Kitchen Island, Pantry, Wood Floor
- Level: Main
- Dimensions: 17 x 11
Recreation room
- Features: Luxury Vinyl
- Level: Basement
- Dimensions: 37 x 15
Heating
- Forced Air
Cooling
- Electric
Appliances
- Included: Dishwasher, Disposal, Exhaust Fan, Microwave, Refrigerator, Stainless Steel Appliance(s), Under Cabinet Appliance(s)
- Laundry: Bedroom Level, Multiple Locations
Features
- Ceiling Fan(s), Custom Cabinets, Kitchen Island, Pantry, Stained Cabinets, Vaulted Ceiling(s), Walk-In Closet(s)
- Flooring: Luxury Vinyl, Tile, Wood
- Basement: Concrete,Finished,Full,Interior Entry
- Number of fireplaces: 1
- Fireplace features: Family Room, Gas Starter
Interior area
- Total structure area: 3,000
- Total interior livable area: 3,000 sqft
- Finished area above ground: 1,587
- Finished area below ground: 1,413
Property
Parking
- Total spaces: 2
- Parking features: Attached, Garage Faces Front
- Attached garage spaces: 2
Features
- Patio & porch: Patio
- Fencing: Metal,Wood
Lot
- Size: 0.32 Acres
- Features: City Lot
Details
- Parcel number: HP24000000 1349
Construction
Type & style
- Home type: SingleFamily
- Architectural style: Traditional
- Property subtype: Single Family Residence
Materials
- Brick Veneer, Frame
- Roof: Composition
Condition
- Year built: 1959
Utilities & green energy
- Sewer: Public Sewer
- Water: Public
Community & neighborhood
Location
- Region: Leawood
- Subdivision: Leawood
Other
Other facts
- Listing terms: Cash,Conventional,FHA,VA Loan
- Ownership: Private
- Road surface type: Paved
Price history
| Date | Event | Price |
|---|---|---|
| 12/30/2025 | Sold | -- |
Source: | ||
| 12/17/2025 | Contingent | $925,000$308/sqft |
Source: | ||
| 12/17/2025 | Price change | $925,000-1.5%$308/sqft |
Source: | ||
| 11/24/2025 | Price change | $939,000-1.2%$313/sqft |
Source: | ||
| 11/14/2025 | Listed for sale | $950,000+95.9%$317/sqft |
Source: | ||
Public tax history
| Year | Property taxes | Tax assessment |
|---|---|---|
| 2024 | $5,635 +1% | $53,475 +2% |
| 2023 | $5,581 +20.7% | $52,417 +20.3% |
| 2022 | $4,623 | $43,585 +0.6% |
Find assessor info on the county website
Neighborhood: 66206
Nearby schools
GreatSchools rating
- 9/10Corinth Elementary SchoolGrades: PK-6Distance: 1.4 mi
- 8/10Indian Hills Middle SchoolGrades: 7-8Distance: 3.9 mi
- 8/10Shawnee Mission East High SchoolGrades: 9-12Distance: 2.4 mi
Schools provided by the listing agent
- Elementary: Corinth
- Middle: Indian Hills
- High: SM East
Source: Heartland MLS as distributed by MLS GRID. This data may not be complete. We recommend contacting the local school district to confirm school assignments for this home.
Get a cash offer in 3 minutes
Find out how much your home could sell for in as little as 3 minutes with a no-obligation cash offer.
Estimated market value$873,100
Get a cash offer in 3 minutes
Find out how much your home could sell for in as little as 3 minutes with a no-obligation cash offer.
Estimated market value
$873,100


