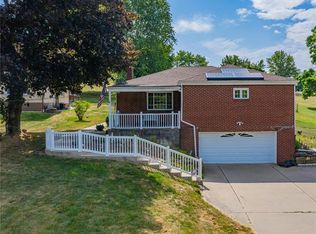Sold for $210,000
$210,000
9424 Saltsburg Rd, Pittsburgh, PA 15239
3beds
1,536sqft
Single Family Residence
Built in 1960
0.6 Acres Lot
$212,100 Zestimate®
$137/sqft
$1,877 Estimated rent
Home value
$212,100
$197,000 - $229,000
$1,877/mo
Zestimate® history
Loading...
Owner options
Explore your selling options
What's special
Welcome to this 2-story home in Plum Borough SD. As you step inside, you'll be greeted by a warm & inviting living room & dining room, both w/ newer LVT flooring. The living room has recessed lighting, while the dining room has a large picture window flooding the space w/ natural light. The kitchen, located off the dining room, offers a delightful view of the backyard. The 1st floor primary is a true retreat, featuring a private office space, large closet, & custom blinds. The spacious main bath w/ linen closet completes the 1st floor. Upstairs, you'll find 2 more bedrooms, each with ample closet space, & a large hall closet for extra storage. In the basement you will find a full bath w/ step in shower, utility area, & 2-car garage that offers ample space for your vehicles & tools. From the kitchen, step outside onto the beautiful covered patio & enjoy the serene outdoors. W/ easy access to Route 380 & 286, this home offers the perfect blend of comfort, convenience, and community.
Zillow last checked: 8 hours ago
Listing updated: March 04, 2025 at 09:27am
Listed by:
Morgan McIlrath 724-327-5600,
BERKSHIRE HATHAWAY THE PREFERRED REALTY
Bought with:
Gabrielle Scalamogna, RS376250
BERKSHIRE HATHAWAY THE PREFERRED REALTY
Source: WPMLS,MLS#: 1682552 Originating MLS: West Penn Multi-List
Originating MLS: West Penn Multi-List
Facts & features
Interior
Bedrooms & bathrooms
- Bedrooms: 3
- Bathrooms: 2
- Full bathrooms: 2
Primary bedroom
- Level: Main
- Dimensions: 19x11
Bedroom 2
- Level: Upper
- Dimensions: 17x11
Bedroom 3
- Level: Upper
- Dimensions: 16x8
Bonus room
- Level: Main
- Dimensions: 11x8
Dining room
- Level: Main
- Dimensions: 16x11
Kitchen
- Level: Main
- Dimensions: 12x11
Laundry
- Level: Basement
Living room
- Level: Main
- Dimensions: 14x11
Heating
- Forced Air, Gas
Cooling
- Central Air
Appliances
- Included: Some Gas Appliances, Stove
Features
- Flooring: Ceramic Tile, Vinyl, Carpet
- Windows: Screens
- Basement: Unfinished,Walk-Up Access
- Has fireplace: No
Interior area
- Total structure area: 1,536
- Total interior livable area: 1,536 sqft
Property
Parking
- Total spaces: 2
- Parking features: Built In, Garage Door Opener
- Has attached garage: Yes
Features
- Levels: Two
- Stories: 2
- Pool features: None
Lot
- Size: 0.60 Acres
- Dimensions: 135 x 61 x 196 x 80 x 205
Details
- Parcel number: 1102B00149000000
Construction
Type & style
- Home type: SingleFamily
- Architectural style: Colonial,Two Story
- Property subtype: Single Family Residence
Materials
- Brick, Vinyl Siding
- Roof: Asphalt
Condition
- Resale
- Year built: 1960
Utilities & green energy
- Sewer: Public Sewer
- Water: Public
Community & neighborhood
Location
- Region: Pittsburgh
Price history
| Date | Event | Price |
|---|---|---|
| 3/4/2025 | Sold | $210,000-8.7%$137/sqft |
Source: | ||
| 2/12/2025 | Pending sale | $229,900$150/sqft |
Source: | ||
| 1/3/2025 | Price change | $229,900-2.1%$150/sqft |
Source: | ||
| 12/10/2024 | Listed for sale | $234,900+56.6%$153/sqft |
Source: | ||
| 7/10/2019 | Sold | $150,000$98/sqft |
Source: Public Record Report a problem | ||
Public tax history
| Year | Property taxes | Tax assessment |
|---|---|---|
| 2025 | $3,937 +8.8% | $108,400 |
| 2024 | $3,619 +605.8% | $108,400 |
| 2023 | $513 | $108,400 |
Find assessor info on the county website
Neighborhood: 15239
Nearby schools
GreatSchools rating
- 7/10Pivik El SchoolGrades: K-4Distance: 1.7 mi
- 4/10Plum Middle SchoolGrades: 7-8Distance: 0.9 mi
- 6/10Plum Senior High SchoolGrades: 9-12Distance: 2.8 mi
Schools provided by the listing agent
- District: Plum Boro
Source: WPMLS. This data may not be complete. We recommend contacting the local school district to confirm school assignments for this home.
Get pre-qualified for a loan
At Zillow Home Loans, we can pre-qualify you in as little as 5 minutes with no impact to your credit score.An equal housing lender. NMLS #10287.
Sell for more on Zillow
Get a Zillow Showcase℠ listing at no additional cost and you could sell for .
$212,100
2% more+$4,242
With Zillow Showcase(estimated)$216,342
