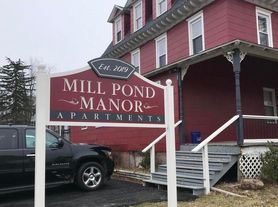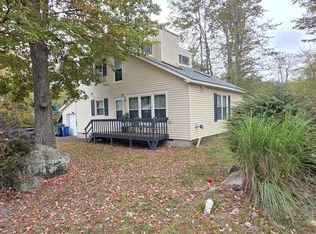Available now.
House is full furnished . 3 Bedrooms, 2 Baths with Deck, and Backyard.
Hardwood Floors Throughout, Tiled Bathrooms and Kitchen.
First Floor: Living / Dining Room, 2 Bedroom, Kitchen with Breakfast Nook, 1 Bath, Washer and Dryer Hookup.
Second Floor: 1 Bedrooms, Full Bath and decent family space .
Driveway can accommodate 4-5 cars.
House located in Pocono Country Place gated community with 24 hr security.
Lots of amenities: pool house, tennis-Basketball courts, swimming pools , lake .
Renter cover all utilities .
House for rent
Accepts Zillow applications
$2,100/mo
9424 Juniper Dr, Tobyhanna, PA 18466
3beds
1,400sqft
Price may not include required fees and charges.
Single family residence
Available now
Small dogs OK
Wall unit, window unit
Hookups laundry
-- Parking
Baseboard
What's special
Kitchen with breakfast nookDecent family spaceTiled bathroomsWasher and dryer hookup
- 11 days |
- -- |
- -- |
Travel times
Facts & features
Interior
Bedrooms & bathrooms
- Bedrooms: 3
- Bathrooms: 2
- Full bathrooms: 2
Heating
- Baseboard
Cooling
- Wall Unit, Window Unit
Appliances
- Included: WD Hookup
- Laundry: Hookups
Features
- WD Hookup
- Flooring: Hardwood
- Furnished: Yes
Interior area
- Total interior livable area: 1,400 sqft
Property
Parking
- Details: Contact manager
Features
- Exterior features: Heating system: Baseboard
Details
- Parcel number: 039B191
Construction
Type & style
- Home type: SingleFamily
- Property subtype: Single Family Residence
Community & HOA
Location
- Region: Tobyhanna
Financial & listing details
- Lease term: 1 Year
Price history
| Date | Event | Price |
|---|---|---|
| 9/4/2025 | Price change | $2,100-4.5%$2/sqft |
Source: Zillow Rentals | ||
| 8/21/2025 | Listed for rent | $2,200$2/sqft |
Source: Zillow Rentals | ||
| 8/19/2025 | Listing removed | $230,000$164/sqft |
Source: PMAR #PM-132348 | ||
| 6/2/2025 | Listing removed | $2,200$2/sqft |
Source: Zillow Rentals | ||
| 5/20/2025 | Listed for sale | $230,000+4.5%$164/sqft |
Source: PMAR #PM-132348 | ||

