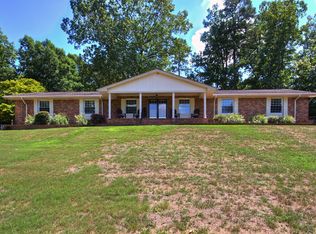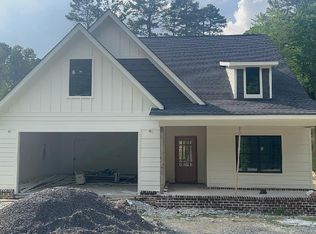Sold for $245,000
$245,000
9424 Fuller Rd, Chattanooga, TN 37421
2beds
1,104sqft
Single Family Residence
Built in 1996
0.5 Acres Lot
$260,600 Zestimate®
$222/sqft
$1,517 Estimated rent
Home value
$260,600
$245,000 - $276,000
$1,517/mo
Zestimate® history
Loading...
Owner options
Explore your selling options
What's special
Check out this updated two-bedroom home in East Brainerd, set away from the road and zoned to sought-after schools. This home has new flooring throughout, fresh paint, new appliances, new fixtures, and more! Enter past the rocking-chair front porch into the living room and check out the beautiful, new floors. Straight ahead is the kitchen with an eat-in area, new appliances, a pantry cabinet, the laundry (set apart from the kitchen), and doors to both the single-car garage and the screen porch. On the right side of the home is the generously sized primary bedroom with an ensuite half bath, a walk-in closet, and a 2nd closet. The other side of the home has another bedroom with two closets. The hall bath is nearby. This home is affordable, in a great location, and is ready for you. Make an appointment to see it today.
Zillow last checked: 8 hours ago
Listing updated: July 24, 2025 at 10:32am
Listed by:
Andy Hodes 423-595-7355,
Zach Taylor - Chattanooga
Bought with:
Grace Edrington, 291147
Berkshire Hathaway HomeServices J Douglas Properties
Source: Greater Chattanooga Realtors,MLS#: 1514838
Facts & features
Interior
Bedrooms & bathrooms
- Bedrooms: 2
- Bathrooms: 2
- Full bathrooms: 1
- 1/2 bathrooms: 1
Primary bedroom
- Level: First
- Area: 224.28
- Dimensions: 17.8 x 12.6
Bedroom
- Level: First
- Area: 143.64
- Dimensions: 12.6 x 11.4
Bathroom
- Description: Half Bath - Ensuite Primary
- Level: First
Bathroom
- Level: First
Kitchen
- Level: First
- Area: 176.28
- Dimensions: 22.6 x 7.8
Living room
- Level: First
- Area: 204.13
- Dimensions: 14.9 x 13.7
Heating
- Central, Electric
Cooling
- Central Air, Ceiling Fan(s), Electric
Appliances
- Included: Dishwasher, Free-Standing Electric Oven, Free-Standing Electric Range, Microwave, Water Heater
- Laundry: Electric Dryer Hookup, In Hall, Inside, In Kitchen, Main Level, Washer Hookup
Features
- Ceiling Fan(s), Eat-in Kitchen, Laminate Counters, Pantry, Primary Downstairs, Walk-In Closet(s), Separate Shower, En Suite, Split Bedrooms
- Flooring: Luxury Vinyl
- Windows: Aluminum Frames
- Has basement: No
- Has fireplace: No
Interior area
- Total structure area: 1,104
- Total interior livable area: 1,104 sqft
- Finished area above ground: 1,104
Property
Parking
- Total spaces: 1
- Parking features: Garage, Garage Door Opener, Off Street, Garage Faces Front, Kitchen Level
- Attached garage spaces: 1
Features
- Levels: One
- Stories: 1
- Patio & porch: Covered, Deck, Porch - Screened
- Exterior features: Rain Gutters
- Fencing: Back Yard
Lot
- Size: 0.50 Acres
- Dimensions: 100 x 225
- Features: Gentle Sloping, Sloped Up
Details
- Parcel number: 172h F 001.01
- Special conditions: Investor
Construction
Type & style
- Home type: SingleFamily
- Property subtype: Single Family Residence
Materials
- Vinyl Siding
- Foundation: Block
- Roof: Shingle
Condition
- Updated/Remodeled
- New construction: No
- Year built: 1996
Utilities & green energy
- Sewer: Septic Tank
- Water: Public
- Utilities for property: Cable Available, Electricity Connected, Phone Connected, Water Connected
Community & neighborhood
Location
- Region: Chattanooga
- Subdivision: Conroy Hill
Other
Other facts
- Listing terms: Cash,Conventional,FHA,VA Loan
- Road surface type: Asphalt
Price history
| Date | Event | Price |
|---|---|---|
| 7/23/2025 | Sold | $245,000-4.9%$222/sqft |
Source: Greater Chattanooga Realtors #1514838 Report a problem | ||
| 6/21/2025 | Contingent | $257,500$233/sqft |
Source: Greater Chattanooga Realtors #1514838 Report a problem | ||
| 6/16/2025 | Listed for sale | $257,500+114.6%$233/sqft |
Source: Greater Chattanooga Realtors #1514838 Report a problem | ||
| 4/10/2025 | Sold | $120,000+11.1%$109/sqft |
Source: Public Record Report a problem | ||
| 6/27/2013 | Sold | $108,000-1.7%$98/sqft |
Source: Greater Chattanooga Realtors #1197124 Report a problem | ||
Public tax history
| Year | Property taxes | Tax assessment |
|---|---|---|
| 2024 | $838 | $37,050 |
| 2023 | $838 | $37,050 |
| 2022 | $838 +1.1% | $37,050 |
Find assessor info on the county website
Neighborhood: East Brainerd
Nearby schools
GreatSchools rating
- 7/10Westview Elementary SchoolGrades: PK-5Distance: 0.8 mi
- 7/10East Hamilton Middle SchoolGrades: 6-8Distance: 2.9 mi
- 9/10East Hamilton SchoolGrades: 9-12Distance: 1 mi
Schools provided by the listing agent
- Elementary: Westview Elementary
- Middle: East Hamilton
- High: East Hamilton
Source: Greater Chattanooga Realtors. This data may not be complete. We recommend contacting the local school district to confirm school assignments for this home.
Get a cash offer in 3 minutes
Find out how much your home could sell for in as little as 3 minutes with a no-obligation cash offer.
Estimated market value$260,600
Get a cash offer in 3 minutes
Find out how much your home could sell for in as little as 3 minutes with a no-obligation cash offer.
Estimated market value
$260,600

