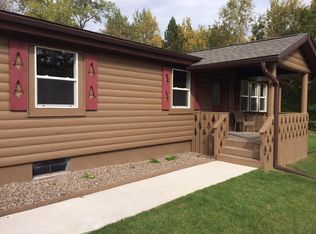Sold for $500,000
$500,000
9423 Rocky Run Rd, Harshaw, WI 54529
4beds
1,918sqft
Single Family Residence
Built in 2006
20 Acres Lot
$575,800 Zestimate®
$261/sqft
$1,981 Estimated rent
Home value
$575,800
$541,000 - $616,000
$1,981/mo
Zestimate® history
Loading...
Owner options
Explore your selling options
What's special
Check out this gorgeous home sitting atop 20 acres of Northwoods bliss. The 4 bedroom, 2 bath, ranch style home has the open concept you have been looking for. Take in the Northwoods view from many windows found in the living room. The cathedral style ceilings give the feel of a much large home but the open concept living room, dining room kitchen is perfect for entertaining. The master bedroom also boasts tall ceilings as well as a very nice master bathroom and walk-in closet. 2 other bedrooms and a laundry room round out the main floor while the partially finished basement offers the 4th bedroom and awaits your finishing touches to create a perfect family room. There is no shortage of storage both inside and out with a 2 car attached garage as well as pole style storage shed and a very nice horse barn complete with stalls and tack room as well as an electric fence. A large fenced in pasture is great for your hobby farm animals. This property is certainly worth a look today!
Zillow last checked: 8 hours ago
Listing updated: July 09, 2025 at 04:23pm
Listed by:
JONATHAN LONG 715-966-2251,
WILD RIVERS GROUP REAL ESTATE, LLC
Bought with:
THE HERVEY TEAM, 63078 - 94
REDMAN REALTY GROUP, LLC
Source: GNMLS,MLS#: 203216
Facts & features
Interior
Bedrooms & bathrooms
- Bedrooms: 4
- Bathrooms: 2
- Full bathrooms: 2
Primary bedroom
- Level: First
- Dimensions: 13'6x14'6
Bedroom
- Level: First
- Dimensions: 10'6x13'6
Bedroom
- Level: Basement
- Dimensions: 13'6x12'2
Bedroom
- Level: First
- Dimensions: 13'6x10'5
Bathroom
- Level: First
Bathroom
- Level: First
Dining room
- Level: First
- Dimensions: 10x12
Family room
- Level: Basement
- Dimensions: 35'6x31'2
Kitchen
- Level: First
- Dimensions: 10x12'6
Laundry
- Level: First
- Dimensions: 7'6x7'6
Living room
- Level: First
- Dimensions: 23x18'5
Utility room
- Level: Basement
- Dimensions: 26x12'6
Heating
- Forced Air, Propane
Cooling
- Central Air
Appliances
- Included: Dryer, Dishwasher, Gas Oven, Gas Range, Humidifier, Propane Water Heater, Refrigerator, Washer
- Laundry: Main Level
Features
- Ceiling Fan(s), Bath in Primary Bedroom, Main Level Primary, Walk-In Closet(s)
- Flooring: Carpet, Ceramic Tile, Mixed, Vinyl
- Basement: Egress Windows,Full,Interior Entry,Partially Finished,Bath/Stubbed,Sump Pump,Walk-Out Access
- Attic: Scuttle
- Number of fireplaces: 1
- Fireplace features: Gas
Interior area
- Total structure area: 1,918
- Total interior livable area: 1,918 sqft
- Finished area above ground: 1,756
- Finished area below ground: 162
Property
Parking
- Total spaces: 2
- Parking features: Attached, Garage, Two Car Garage
- Attached garage spaces: 2
Features
- Levels: One
- Stories: 1
- Exterior features: Landscaping, Out Building(s), Shed, Propane Tank - Leased
- Has view: Yes
- Waterfront features: Lake Front
- Body of water: OTHER
- Frontage type: Lakefront
- Frontage length: 935,935
Lot
- Size: 20 Acres
- Features: Farm, Lake Front, Pasture, Private, Pond on Lot, Rural Lot, Secluded, Wooded
Details
- Additional structures: Outbuilding, Shed(s)
- Parcel number: 0020103500001
Construction
Type & style
- Home type: SingleFamily
- Architectural style: One Story
- Property subtype: Single Family Residence
Materials
- Frame, Vinyl Siding
- Foundation: Poured
- Roof: Composition,Shingle
Condition
- Year built: 2006
Utilities & green energy
- Sewer: Conventional Sewer
- Water: Drilled Well
Community & neighborhood
Security
- Security features: Security System
Location
- Region: Harshaw
Other
Other facts
- Ownership: Fee Simple
- Road surface type: Paved
Price history
| Date | Event | Price |
|---|---|---|
| 9/29/2023 | Sold | $500,000-3.8%$261/sqft |
Source: | ||
| 8/22/2023 | Contingent | $520,000$271/sqft |
Source: | ||
| 8/11/2023 | Listed for sale | $520,000+67.7%$271/sqft |
Source: | ||
| 6/19/2019 | Sold | $310,000-2.2%$162/sqft |
Source: | ||
| 4/19/2019 | Price change | $316,900-0.9%$165/sqft |
Source: FIRST WEBER - TOMAHAWK #176397 Report a problem | ||
Public tax history
| Year | Property taxes | Tax assessment |
|---|---|---|
| 2024 | $3,141 +17.8% | $239,100 +2.9% |
| 2023 | $2,665 +5.3% | $232,300 |
| 2022 | $2,530 -28.5% | $232,300 -0.9% |
Find assessor info on the county website
Neighborhood: 54529
Nearby schools
GreatSchools rating
- 7/10Northwoods Community Elementary SchoolGrades: PK-5Distance: 3.2 mi
- 5/10James Williams Middle SchoolGrades: 6-8Distance: 14.7 mi
- 6/10Rhinelander High SchoolGrades: 9-12Distance: 14.4 mi
Get pre-qualified for a loan
At Zillow Home Loans, we can pre-qualify you in as little as 5 minutes with no impact to your credit score.An equal housing lender. NMLS #10287.
