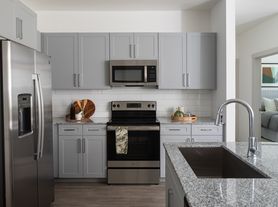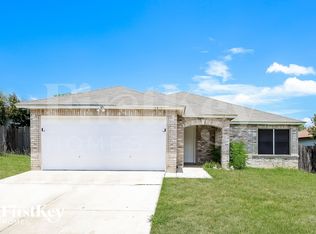Welcome to your future sanctuary in the heart of Chestnut Springs. This freshly painted, 2000 sq ft, 2-story home promises a lifestyle of comfort and convenience. Whether you're looking to lease or purchase, this property caters to all your needs with its expansive open floorplan and thoughtful design. Step inside to find brand new carpeting that complements the generous living and dining areas, perfect for entertaining or relaxing with family. The open kitchen, complete with an included refrigerator, dishwasher, and stove seamlessly integrates with the living spaces, enhancing the home's open and airy feel. Upstairs, discover three spacious bedrooms, each offering a peaceful retreat. The highlight is undoubtedly the huge primary bedroom, ready to become your personal haven. Enjoy the privacy of a fenced backyard, ideal for weekend barbecues or simply unwinding in the fresh air. Families will love the neighborhood's park and playground, providing endless fun and outdoor activities right at your doorstep. Plus, you'll enjoy easy access to Loop 410, Hwy. 151, Sea World, Lackland AFB, schools, and shopping centers-making daily commutes and errands a breeze. The home also features a full 2-car garage, ensuring ample parking and storage space. Don't miss out on this incredible opportunity to live in a vibrant community. Ready for immediate viewings 8-8 seven days per week.
House for rent
$1,695/mo
9423 Maraval Crk, San Antonio, TX 78245
3beds
2,122sqft
Price may not include required fees and charges.
Singlefamily
Available now
-- Pets
Central air, ceiling fan
Dryer connection laundry
-- Parking
Electric, central
What's special
- 87 days |
- -- |
- -- |
Travel times
Looking to buy when your lease ends?
Consider a first-time homebuyer savings account designed to grow your down payment with up to a 6% match & a competitive APY.
Facts & features
Interior
Bedrooms & bathrooms
- Bedrooms: 3
- Bathrooms: 2
- Full bathrooms: 2
Rooms
- Room types: Dining Room
Heating
- Electric, Central
Cooling
- Central Air, Ceiling Fan
Appliances
- Included: Dishwasher, Disposal, Microwave, Refrigerator
- Laundry: Dryer Connection, Hookups, Washer Hookup
Features
- All Bedrooms Upstairs, Breakfast Bar, Ceiling Fan(s), Chandelier, One Living Area, Separate Dining Room, Utility Room Inside, Walk-In Pantry
- Flooring: Carpet
Interior area
- Total interior livable area: 2,122 sqft
Property
Parking
- Details: Contact manager
Features
- Stories: 2
- Exterior features: Contact manager
Details
- Parcel number: 1072553
Construction
Type & style
- Home type: SingleFamily
- Property subtype: SingleFamily
Materials
- Roof: Composition
Condition
- Year built: 2007
Community & HOA
Community
- Features: Playground
Location
- Region: San Antonio
Financial & listing details
- Lease term: Max # of Months (12),Min # of Months (12)
Price history
| Date | Event | Price |
|---|---|---|
| 10/21/2025 | Price change | $1,695-1.5%$1/sqft |
Source: LERA MLS #1890645 | ||
| 9/3/2025 | Listing removed | $235,000$111/sqft |
Source: | ||
| 8/27/2025 | Price change | $1,720-0.3%$1/sqft |
Source: LERA MLS #1890645 | ||
| 8/20/2025 | Price change | $235,000-1.7%$111/sqft |
Source: | ||
| 8/7/2025 | Listed for rent | $1,725+8.2%$1/sqft |
Source: LERA MLS #1890645 | ||

