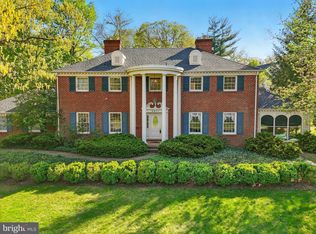Sold for $795,000 on 05/02/25
$795,000
9423 Beauregard Ave, Manassas, VA 20110
4beds
3,770sqft
Single Family Residence
Built in 1991
0.36 Acres Lot
$813,600 Zestimate®
$211/sqft
$3,876 Estimated rent
Home value
$813,600
$708,000 - $936,000
$3,876/mo
Zestimate® history
Loading...
Owner options
Explore your selling options
What's special
Colonial Home in Prime Manassas Location! This all-brick colonial features 4 spacious bedrooms and 3.5 baths, all nestled in a highly desirable neighborhood just minutes from the charming streets of Old Town Manassas. Step inside to be greeted by an abundance of natural light through the large windows with plantation shutters, hardwood floors that flow throughout the main level. The elegant curved hardwood staircase that will lead you to the upper level. The heart of this home is the gourmet kitchen, complete with a Sub-Zero refrigerator, a gas cooktop, and a large peninsula that doubles as a gathering spot for family and friends, that opens to a spacious family room featuring a cozy fireplace and access to a charming balcony and a brick patio, equipped with a built-in grill, perfect for summer cookouts and gatherings, to create cherished memories with family and friends. Retreat to the generously sized primary suite, complete with a walk-in closet and an en-suite bath. The upper floor also hosts two additional well-appointed bedrooms, and a laundry room, while the ground floor/basement offers a versatile bedroom/office with a full bath—ideal for guests or remote work. Additional features include a convenient sprinkler system for easy lawn maintenance. This home is a rare find—don’t miss your chance to make it yours! Schedule a viewing today.
Zillow last checked: 8 hours ago
Listing updated: May 06, 2025 at 09:25am
Listed by:
Irene Trivoulides 571-233-5449,
Samson Properties
Bought with:
Jordan Muirhead, 0225206725
Samson Properties
Source: Bright MLS,MLS#: VAMN2007874
Facts & features
Interior
Bedrooms & bathrooms
- Bedrooms: 4
- Bathrooms: 4
- Full bathrooms: 3
- 1/2 bathrooms: 1
- Main level bathrooms: 1
Primary bedroom
- Features: Flooring - HardWood
- Level: Upper
Bedroom 1
- Features: Flooring - HardWood
- Level: Upper
Bedroom 2
- Features: Flooring - HardWood
- Level: Upper
Bedroom 4
- Features: Flooring - Carpet
- Level: Lower
Primary bathroom
- Features: Countertop(s) - Ceramic
- Level: Upper
Dining room
- Features: Flooring - HardWood
- Level: Main
Family room
- Features: Flooring - HardWood, Fireplace - Gas
- Level: Main
Other
- Features: Skylight(s), Flooring - Ceramic Tile
- Level: Upper
Half bath
- Level: Main
Kitchen
- Features: Flooring - Ceramic Tile
- Level: Main
Living room
- Features: Flooring - HardWood
- Level: Main
Heating
- Central, Natural Gas
Cooling
- Central Air, Electric
Appliances
- Included: Microwave, Central Vacuum, Trash Compactor, Cooktop, Dishwasher, Disposal, Dryer, Humidifier, Exhaust Fan, Oven, Refrigerator, Washer, Water Heater, Gas Water Heater
- Laundry: Upper Level
Features
- Breakfast Area, Central Vacuum, Dining Area, Curved Staircase, Family Room Off Kitchen, Formal/Separate Dining Room, Kitchen - Gourmet, Walk-In Closet(s)
- Flooring: Hardwood, Carpet, Ceramic Tile, Wood
- Windows: Bay/Bow, Window Treatments
- Basement: Finished,Partial,Walk-Out Access
- Number of fireplaces: 1
- Fireplace features: Glass Doors, Gas/Propane, Insert
Interior area
- Total structure area: 3,770
- Total interior livable area: 3,770 sqft
- Finished area above ground: 2,958
- Finished area below ground: 812
Property
Parking
- Total spaces: 6
- Parking features: Garage Faces Side, Attached, Driveway
- Attached garage spaces: 2
- Uncovered spaces: 4
Accessibility
- Accessibility features: None
Features
- Levels: Three
- Stories: 3
- Exterior features: Barbecue, Lighting, Lawn Sprinkler
- Pool features: None
Lot
- Size: 0.36 Acres
Details
- Additional structures: Above Grade, Below Grade
- Parcel number: 1012865B
- Zoning: R1
- Special conditions: Standard
Construction
Type & style
- Home type: SingleFamily
- Architectural style: Colonial
- Property subtype: Single Family Residence
Materials
- Brick
- Foundation: Slab
- Roof: Shingle
Condition
- Good
- New construction: No
- Year built: 1991
Utilities & green energy
- Sewer: Public Sewer
- Water: Public
- Utilities for property: Electricity Available, Natural Gas Available, Water Available
Community & neighborhood
Location
- Region: Manassas
- Subdivision: Robnel
Other
Other facts
- Listing agreement: Exclusive Right To Sell
- Listing terms: FHA,Conventional,VA Loan,Cash
- Ownership: Fee Simple
Price history
| Date | Event | Price |
|---|---|---|
| 5/2/2025 | Sold | $795,000$211/sqft |
Source: | ||
| 4/6/2025 | Contingent | $795,000$211/sqft |
Source: | ||
| 3/27/2025 | Listed for sale | $795,000+48.9%$211/sqft |
Source: | ||
| 8/20/2019 | Sold | $534,000+0.8%$142/sqft |
Source: Public Record | ||
| 6/28/2019 | Listed for sale | $529,900+27.4%$141/sqft |
Source: Century 21 New Millennium #VAMN137436 | ||
Public tax history
| Year | Property taxes | Tax assessment |
|---|---|---|
| 2024 | $8,446 +3.7% | $670,300 +3.7% |
| 2023 | $8,141 +1.7% | $646,100 +8.4% |
| 2022 | $8,002 +2.7% | $596,300 +9.3% |
Find assessor info on the county website
Neighborhood: 20110
Nearby schools
GreatSchools rating
- 3/10Richard C. Haydon Elementary SchoolGrades: PK-4Distance: 0.5 mi
- 3/10Grace E. Metz Middle SchoolGrades: 7-8Distance: 1.5 mi
- 2/10Osbourn High SchoolGrades: 9-12Distance: 1.1 mi
Schools provided by the listing agent
- Elementary: R.c. Haydon
- Middle: Metz
- High: Osbourn
- District: Manassas City Public Schools
Source: Bright MLS. This data may not be complete. We recommend contacting the local school district to confirm school assignments for this home.
Get a cash offer in 3 minutes
Find out how much your home could sell for in as little as 3 minutes with a no-obligation cash offer.
Estimated market value
$813,600
Get a cash offer in 3 minutes
Find out how much your home could sell for in as little as 3 minutes with a no-obligation cash offer.
Estimated market value
$813,600
