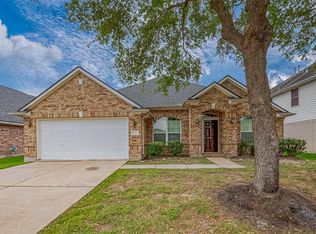MUST SEE! This beautifully maintained single-story residence showcases true pride of ownership and is ideally located within the highly regarded Fort Bend Independent School District. Featuring four generously sized bedrooms and two full bathrooms, this home offers an open-concept layout designed for comfort and functionality. The kitchen boasts granite countertops and seamlessly flows into the spacious living and dining areas perfect for both everyday living and entertaining. The expansive living room provides ample space for gatherings, while the large backyard offers a wonderful setting for relaxation and outdoor entertaining. Additional highlights include included appliances washer, dryer, and refrigerator making this home move-in ready. With its ideal floor plan and thoughtfully designed living spaces, this home is a perfect fit for any lifestyle. Must see to appreciate, schedule your showing today! Room dimensions are approximate and must be verified independently
Copyright notice - Data provided by HAR.com 2022 - All information provided should be independently verified.
House for rent
$2,350/mo
9422 Limestone Ranch Ln, Richmond, TX 77407
4beds
2,260sqft
Price may not include required fees and charges.
Singlefamily
Available now
No pets
Electric, ceiling fan
Electric dryer hookup laundry
2 Attached garage spaces parking
Natural gas
What's special
Beautifully maintained single-story residenceLarge backyardIdeal floor planKitchen boasts granite countertopsThoughtfully designed living spacesOpen-concept layout
- 18 days
- on Zillow |
- -- |
- -- |
Travel times
Start saving for your dream home
Consider a first time home buyer savings account designed to grow your down payment with up to a 6% match & 4.15% APY.
Facts & features
Interior
Bedrooms & bathrooms
- Bedrooms: 4
- Bathrooms: 2
- Full bathrooms: 2
Heating
- Natural Gas
Cooling
- Electric, Ceiling Fan
Appliances
- Included: Dishwasher, Disposal, Dryer, Microwave, Range, Refrigerator, Washer
- Laundry: Electric Dryer Hookup, Gas Dryer Hookup, In Unit, Washer Hookup
Features
- All Bedrooms Down, Ceiling Fan(s), Primary Bed - 1st Floor, Walk-In Closet(s)
- Flooring: Carpet, Tile
Interior area
- Total interior livable area: 2,260 sqft
Property
Parking
- Total spaces: 2
- Parking features: Attached, Covered
- Has attached garage: Yes
- Details: Contact manager
Features
- Stories: 1
- Exterior features: All Bedrooms Down, Architecture Style: Traditional, Attached, Electric Dryer Hookup, Gas Dryer Hookup, Heating: Gas, Lot Features: Subdivided, Pets - No, Primary Bed - 1st Floor, Sprinkler System, Subdivided, Walk-In Closet(s), Washer Hookup
Details
- Parcel number: 5048040030120907
Construction
Type & style
- Home type: SingleFamily
- Property subtype: SingleFamily
Condition
- Year built: 2014
Community & HOA
Location
- Region: Richmond
Financial & listing details
- Lease term: Long Term
Price history
| Date | Event | Price |
|---|---|---|
| 6/4/2025 | Listed for rent | $2,350$1/sqft |
Source: | ||
| 9/26/2023 | Listing removed | -- |
Source: | ||
| 8/22/2023 | Listed for rent | $2,350+4.4%$1/sqft |
Source: | ||
| 3/13/2023 | Listing removed | -- |
Source: | ||
| 3/9/2023 | Listed for rent | $2,250$1/sqft |
Source: | ||
![[object Object]](https://photos.zillowstatic.com/fp/e9519601a27ddadc40f55ad616546d64-p_i.jpg)
