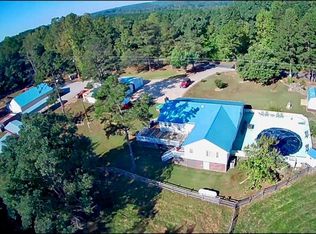Sold for $310,000 on 03/18/25
$310,000
9422 Hungarytown Rd, Crewe, VA 23930
4beds
2,740sqft
Residential
Built in 1985
4.16 Acres Lot
$316,200 Zestimate®
$113/sqft
$2,251 Estimated rent
Home value
$316,200
Estimated sales range
Not available
$2,251/mo
Zestimate® history
Loading...
Owner options
Explore your selling options
What's special
Tucked away on over four wooded acres, you will find this peaceful and secluded retreat! This unique four bedroom, two bath home on the countryside offers modern amenities with an old-fashioned feel. Enter the home on the first floor and you are greeted by an expansive living area that easily accommodates your den furniture and an extra large dining table. The wood-stove, set upon the brick hearth, keeps the home cozy and warm in the winter months and creates a cabin like feel. The galley-style kitchen provides ample cabinet and counter space and includes all of the necessary appliances. The first floor bedroom is a considerable size and offers dual closets. The adjacent full bath is very convenient. The upstairs layout allows for all kinds of possible configurations. There are three traditional bedrooms and one full bath upstairs. There is also a large living room with picture window and a study/playroom, both of which could be used as additional bedrooms if needed. Outside there are several exterior buildings that can be used in many different ways. The location is excellent, just a few miles from route 460, making travel a breeze! Make plans to see it today! SOLD AS IS.
Zillow last checked: 8 hours ago
Listing updated: March 19, 2025 at 09:11am
Listed by:
Non Member Non Member,
Non-Member
Bought with:
Colby Bailey, 0225266493
Southern Pine Realty Solutions
Source: Southern Piedmont Land & Lake AOR,MLS#: 70881
Facts & features
Interior
Bedrooms & bathrooms
- Bedrooms: 4
- Bathrooms: 2
- Full bathrooms: 2
Primary bedroom
- Level: Basement
Bedroom 2
- Level: First
Bedroom 3
- Level: First
Dining room
- Level: Basement
Family room
- Level: Basement
Kitchen
- Level: Basement
Living room
- Level: First
Heating
- Baseboard, Furnace, Heat Pump
Cooling
- Central Air, Heat Pump
Appliances
- Included: Electric Water Heater, Dishwasher, Dryer, Gas Range, Microwave, Refrigerator, Single Oven, Washer
- Laundry: In Basement, Electric Dryer Hookup, Laundry Room, Washer Hookup
Features
- 1st Floor Bedroom, Ceiling Fan(s), Storage, Walk-In Closet(s)
- Flooring: Hardwood, Laminate
- Windows: Skylight(s)
- Basement: Finished,Full
- Attic: Access Only
- Number of fireplaces: 1
- Fireplace features: 1, Dining Room, Wood Burning, Wood Burning Stove
Interior area
- Total structure area: 2,740
- Total interior livable area: 2,740 sqft
- Finished area above ground: 1,506
- Finished area below ground: 1,234
Property
Parking
- Total spaces: 1
- Parking features: Carport-Single Detached, Gravel
- Carport spaces: 1
- Has uncovered spaces: Yes
Features
- Levels: Two
- Patio & porch: Front, Porch
- Exterior features: Garden
- Has view: Yes
- View description: Country, Scenic, Secluded, Woodlands
Lot
- Size: 4.16 Acres
- Features: 2-5 Acres
Details
- Additional structures: Storage, Workshop
- Parcel number: 473
- Zoning: N/A
Construction
Type & style
- Home type: SingleFamily
- Property subtype: Residential
Materials
- Wood Composite Siding, Wood Siding
- Foundation: Combination
- Roof: 16-25,26+,Composition
Condition
- Year built: 1985
Utilities & green energy
- Sewer: Septic Tank
- Water: Well
Community & neighborhood
Location
- Region: Crewe
Price history
| Date | Event | Price |
|---|---|---|
| 3/18/2025 | Sold | $310,000-4.6%$113/sqft |
Source: Southern Piedmont Land & Lake AOR #70881 Report a problem | ||
| 2/20/2025 | Pending sale | $325,000$119/sqft |
Source: | ||
| 1/28/2025 | Price change | $325,000-3%$119/sqft |
Source: | ||
| 12/6/2024 | Listed for sale | $335,000$122/sqft |
Source: | ||
Public tax history
| Year | Property taxes | Tax assessment |
|---|---|---|
| 2024 | $790 +24.3% | $175,500 +32.6% |
| 2023 | $636 | $132,400 |
| 2022 | $636 | $132,400 |
Find assessor info on the county website
Neighborhood: 23930
Nearby schools
GreatSchools rating
- 3/10Nottoway Intermediate SchoolGrades: 5-6Distance: 6.1 mi
- 3/10Nottoway Middle SchoolGrades: 7-8Distance: 6.2 mi
- 2/10Nottoway High SchoolGrades: 9-12Distance: 6.2 mi
Schools provided by the listing agent
- Elementary: Blackstone Primary
- Middle: Nottoway Middle School
- High: Nottoway High School
Source: Southern Piedmont Land & Lake AOR. This data may not be complete. We recommend contacting the local school district to confirm school assignments for this home.

Get pre-qualified for a loan
At Zillow Home Loans, we can pre-qualify you in as little as 5 minutes with no impact to your credit score.An equal housing lender. NMLS #10287.
Sell for more on Zillow
Get a free Zillow Showcase℠ listing and you could sell for .
$316,200
2% more+ $6,324
With Zillow Showcase(estimated)
$322,524