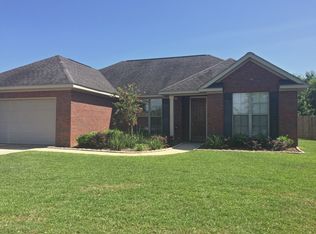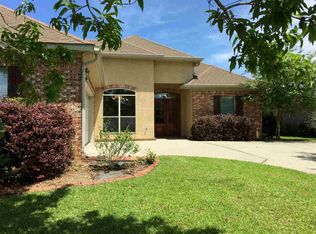Beautiful 3 bedroom 2 bath home with many extras. Kitchen has granite countertops, 18 inch tile, stainless steel appliances and lots of cabinet space. Living room has a gas fireplace and trey ceilings. Recently re-stained floors in the dining room and foyer. The Master bedroom is very large, it even has a nice sized sitting area. Master bath ensuite has double vanities, separate 4 foot shower, jetted tub, his and hers closets and 18 inch tile flooring. Very large privacy fenced backyard with utility shed.
This property is off market, which means it's not currently listed for sale or rent on Zillow. This may be different from what's available on other websites or public sources.


