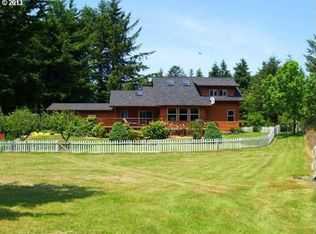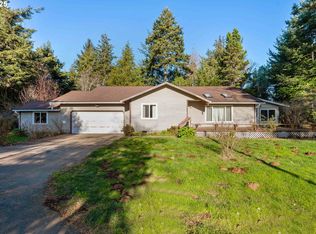Sold for $357,828 on 05/09/24
$357,828
94214 Bono Rd, Langlois, OR 97450
3beds
1,634sqft
SingleFamily
Built in 1970
5 Acres Lot
$456,800 Zestimate®
$219/sqft
$2,473 Estimated rent
Home value
$456,800
Estimated sales range
Not available
$2,473/mo
Zestimate® history
Loading...
Owner options
Explore your selling options
What's special
94214 Bono Rd, Langlois, OR 97450 is a single family home that contains 1,634 sq ft and was built in 1970. It contains 3 bedrooms and 3 bathrooms. This home last sold for $357,828 in May 2024.
The Zestimate for this house is $456,800. The Rent Zestimate for this home is $2,473/mo.
Facts & features
Interior
Bedrooms & bathrooms
- Bedrooms: 3
- Bathrooms: 3
- Full bathrooms: 2
- 1/2 bathrooms: 1
- Main level bathrooms: 2
Heating
- Baseboard
Cooling
- None
Appliances
- Included: Range / Oven, Refrigerator
Features
- Wood Floors
- Flooring: Hardwood
- Basement: Crawl Space, Concrete Perimeter
- Has fireplace: Yes
- Fireplace features: Insert
Interior area
- Total interior livable area: 1,634 sqft
Property
Parking
- Total spaces: 2
- Parking features: Garage - Attached
- Details: Driveway, Off Street
Accessibility
- Accessibility features: Pathway, Minimal Steps, Ground Level, Main Floor Bedroom w/Bath, Parking
Features
- Exterior features: Other, Wood, Metal
- Pool features: In Ground
- Fencing: Fenced, Cross Fenced
Lot
- Size: 5 Acres
Details
- Parcel number: R26189
- Zoning: RCR5
Construction
Type & style
- Home type: SingleFamily
- Architectural style: 1 STORY
Materials
- Frame
- Foundation: Concrete
- Roof: Other
Condition
- Year built: 1970
- Major remodel year: 1970
Utilities & green energy
- Sewer: Septic Tank
- Water: Well
Community & neighborhood
Location
- Region: Langlois
Other
Other facts
- Heating: Baseboard, Woodburning
- FoundationDetails: Concrete Perimeter
- Sewer: Septic Tank
- WaterSource: Well
- Appliances: Refrigerator, Free-Standing Range, Free-Standing Refrigerator, Pantry
- Roof: Shingle
- GarageYN: true
- AttachedGarageYN: true
- HeatingYN: true
- Flooring: Hardwood
- FireplaceFeatures: Insert
- ExteriorFeatures: Workshop, Fenced, Cross Fenced, Yard, Tool Shed
- CurrentFinancing: Conventional, Cash, VA Loan
- Fencing: Fenced, Cross Fenced
- StoriesTotal: 1
- Basement: Crawl Space, Concrete Perimeter
- ParkingFeatures: Driveway, Attached, Off Street
- YearBuiltEffective: 1970
- PoolFeatures: In Ground
- OtherParking: Driveway, Off Street
- LivingAreaSource: Tax
- LotSizeSource: Tax
- MainLevelBathrooms: 2.1
- Zoning: RCR5
- ArchitecturalStyle: 1 STORY
- RoomBedroom2Level: Main
- RoomBedroom3Level: Main
- ConstructionMaterials: T-111 Siding
- InteriorFeatures: Wood Floors
- RoomMasterBedroomLevel: Main
- AccessibilityFeatures: Pathway, Minimal Steps, Ground Level, Main Floor Bedroom w/Bath, Parking
- YearBuiltDetails: Approximately
Price history
| Date | Event | Price |
|---|---|---|
| 5/9/2024 | Sold | $357,828+2.2%$219/sqft |
Source: Public Record | ||
| 6/26/2019 | Sold | $350,000$214/sqft |
Source: | ||
| 6/12/2019 | Pending sale | $350,000$214/sqft |
Source: Coastal Sotheby's International Realty #19359153 | ||
| 1/31/2019 | Listed for sale | $350,000$214/sqft |
Source: Coastal Sotheby's International Realty #19359153 | ||
Public tax history
| Year | Property taxes | Tax assessment |
|---|---|---|
| 2024 | $2,031 +2.9% | $202,580 +3% |
| 2023 | $1,974 +2.9% | $196,680 +3% |
| 2022 | $1,919 +2.9% | $190,960 +3% |
Find assessor info on the county website
Neighborhood: 97450
Nearby schools
GreatSchools rating
- 3/10Driftwood Elementary SchoolGrades: K-8Distance: 13.1 mi
- 7/10Pacific High SchoolGrades: 9-12Distance: 6.3 mi
Schools provided by the listing agent
- Elementary: Driftwood
- High: Pacific
Source: The MLS. This data may not be complete. We recommend contacting the local school district to confirm school assignments for this home.

Get pre-qualified for a loan
At Zillow Home Loans, we can pre-qualify you in as little as 5 minutes with no impact to your credit score.An equal housing lender. NMLS #10287.

