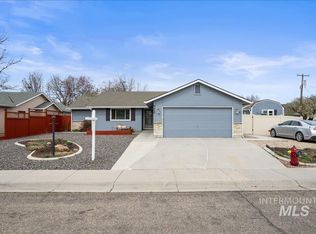Sold
Price Unknown
9421 W Rifleman St, Boise, ID 83704
3beds
2baths
1,174sqft
Single Family Residence
Built in 1989
8,712 Square Feet Lot
$409,600 Zestimate®
$--/sqft
$1,867 Estimated rent
Home value
$409,600
$381,000 - $438,000
$1,867/mo
Zestimate® history
Loading...
Owner options
Explore your selling options
What's special
Welcome to your charming new home in West Boise! This incredibly affordable 3-bedroom, 2-bathroom residence offers an amazing opportunity to own in a fantastic location. Step inside and discover a warm and inviting living room, complete with a cozy fireplace, perfect for those cooler evenings. The primary bedroom boasts the convenience of an en-suite bathroom, providing a private retreat. Enjoy outdoor living in the lovely backyard, featuring a wonderful wooden patio ideal for entertaining or simply relaxing. Situated on a desirable corner lot, this home offers extra space and curb appeal. Location is key, and this home delivers! You'll be just minutes away from a wide array of entertainment options, shopping and quick freeway access for easy commuting. Don't miss out on this exceptional value in a prime West Boise neighborhood!
Zillow last checked: 8 hours ago
Listing updated: June 26, 2025 at 10:07am
Listed by:
Mary Ann Helton 208-871-1501,
Keller Williams Realty Boise
Bought with:
Katie Westhora
Silvercreek Realty Group
Source: IMLS,MLS#: 98948041
Facts & features
Interior
Bedrooms & bathrooms
- Bedrooms: 3
- Bathrooms: 2
- Main level bathrooms: 2
- Main level bedrooms: 3
Primary bedroom
- Level: Main
- Area: 195
- Dimensions: 15 x 13
Bedroom 2
- Level: Main
- Area: 121
- Dimensions: 11 x 11
Bedroom 3
- Level: Main
- Area: 121
- Dimensions: 11 x 11
Family room
- Level: Main
Kitchen
- Level: Main
Living room
- Level: Main
Heating
- Electric, Forced Air
Cooling
- Central Air
Appliances
- Included: Gas Water Heater, Dishwasher, Disposal, Oven/Range Freestanding, Refrigerator
Features
- Bath-Master, Bed-Master Main Level, Family Room, Granite Counters, Number of Baths Main Level: 2
- Flooring: Carpet, Engineered Vinyl Plank
- Has basement: No
- Number of fireplaces: 1
- Fireplace features: One
Interior area
- Total structure area: 1,174
- Total interior livable area: 1,174 sqft
- Finished area above ground: 1,174
- Finished area below ground: 0
Property
Parking
- Total spaces: 2
- Parking features: Attached, Driveway
- Attached garage spaces: 2
- Has uncovered spaces: Yes
Features
- Levels: One
- Fencing: Full,Wood
Lot
- Size: 8,712 sqft
- Features: Standard Lot 6000-9999 SF, Near Public Transit, Garden, Sidewalks, Corner Lot, Auto Sprinkler System
Details
- Parcel number: R4930150110
- Zoning: R-1C
Construction
Type & style
- Home type: SingleFamily
- Property subtype: Single Family Residence
Materials
- Brick, Frame, Wood Siding
- Foundation: Crawl Space
- Roof: Architectural Style
Condition
- Year built: 1989
Utilities & green energy
- Water: Public
- Utilities for property: Sewer Connected
Community & neighborhood
Location
- Region: Boise
- Subdivision: Kimballwood Sub
Other
Other facts
- Listing terms: Cash,Conventional,FHA,VA Loan
- Ownership: Fee Simple
- Road surface type: Paved
Price history
Price history is unavailable.
Public tax history
| Year | Property taxes | Tax assessment |
|---|---|---|
| 2025 | $1,946 +2.9% | $367,300 +8.2% |
| 2024 | $1,892 -18.2% | $339,400 +5% |
| 2023 | $2,313 +17% | $323,100 -17.5% |
Find assessor info on the county website
Neighborhood: 83704
Nearby schools
GreatSchools rating
- 2/10Horizon Elementary SchoolGrades: PK-6Distance: 0.2 mi
- 3/10Fairmont Junior High SchoolGrades: 7-9Distance: 1.4 mi
- 5/10Capital Senior High SchoolGrades: 9-12Distance: 2.3 mi
Schools provided by the listing agent
- Elementary: Horizon Boise
- Middle: Fairmont
- High: Capital
- District: Boise School District #1
Source: IMLS. This data may not be complete. We recommend contacting the local school district to confirm school assignments for this home.
