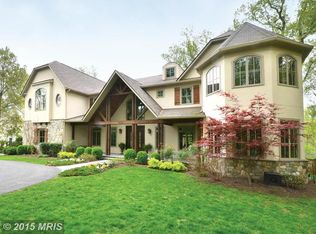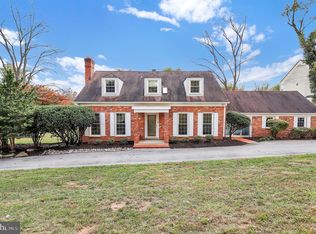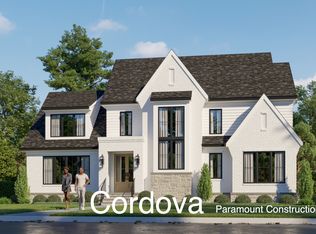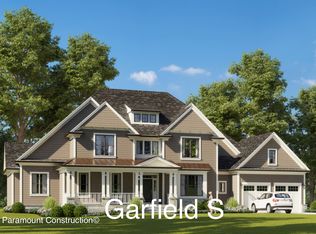Location, location, location. Beautiful home with Luxury & Comfort. 2 Story Foyer, 9' ceilings, elegant moldings & trims, hardwood floors on 1st & 2nd level, Chef's Gourmet Kitchen w/ Wolf Range & Sub zero Refrigerator. Spacious, maintenance free deck overlooking private 1/2 acre+ yard, Butler's pantry, 4 fireplaces, wine cellar, super wet bar! Walk Out Lower Level with French Doors to Slate Patio. 3 car Garage. Minutes to Potomac Village, 495, Great Falls Park.
This property is off market, which means it's not currently listed for sale or rent on Zillow. This may be different from what's available on other websites or public sources.



