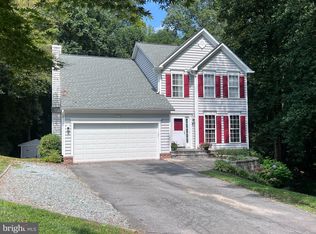Gorgeous and sunny single family home on the tree lined street in the heart of Gaithersburg. They beauty features 4 bedrooms, 3 full baths, hardwood floors, updated kitchen and 2 stone fireplaces. Plenty of space for everyone. Outside space is truly magical with a. expansive three tier deck and patio with a picturesque landscaped rear fenced yard. Tenants are responsible for all utilities.
This property is off market, which means it's not currently listed for sale or rent on Zillow. This may be different from what's available on other websites or public sources.

