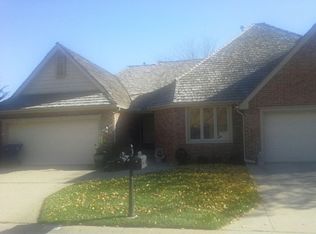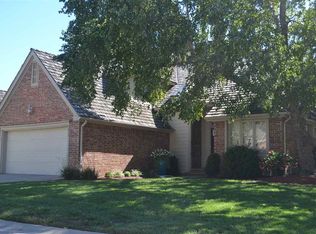Sold
Price Unknown
9421 E Bent Tree Cir, Wichita, KS 67226
3beds
3,043sqft
Patio Home
Built in 1984
5,662.8 Square Feet Lot
$383,600 Zestimate®
$--/sqft
$2,269 Estimated rent
Home value
$383,600
$364,000 - $403,000
$2,269/mo
Zestimate® history
Loading...
Owner options
Explore your selling options
What's special
Wonderful brick patio home in Bent Tree with a fenced backyard and an inviting front porch. Nicely updated with new hardwood floors, new carpet, granite & freshly painted walls. Kitchen has been renovated with granite counters, tons of cabinets with some pull out shelving, double ovens, plenty of work space, eating space, an adjacent dining room with a door to the patio. The open floor plan boasts an amazing living room with wood flooring, new custom lined draperies, 16' vaulted ceilings and an eye catching fireplace that is great for entertaining. The master with double closets and a private patio entrance has a newly renovated bath with a walk-in onyx shower, granite his/her sinks & a vanity. A powder bath can be found on the main level for guests as well as a laundry room. Up the staircase, you will find a loft area with built-in shelves (could be closed off into another bedroom), bedroom & a full bath. The unusually good basement has a rec room, full bath, great bedroom & 2 storage rooms! The backyard is fully fenced with 4 new trees and has a great patio. Don't miss the garage with painted floors and a newer garage door with a quiet opener! Neat as a pin!!
Zillow last checked: 8 hours ago
Listing updated: August 08, 2023 at 03:55pm
Listed by:
Amelia Sumerell 316-686-7121,
Coldwell Banker Plaza Real Estate
Source: SCKMLS,MLS#: 620716
Facts & features
Interior
Bedrooms & bathrooms
- Bedrooms: 3
- Bathrooms: 4
- Full bathrooms: 3
- 1/2 bathrooms: 1
Primary bedroom
- Description: Carpet
- Level: Main
- Area: 221
- Dimensions: 17x13
Bedroom
- Description: Carpet
- Level: Upper
- Area: 169
- Dimensions: 13x13
Bedroom
- Description: Carpet
- Level: Basement
- Area: 240
- Dimensions: 16x15
Dining room
- Description: Wood
- Level: Main
- Area: 110
- Dimensions: 11x10
Kitchen
- Description: Wood
- Level: Main
- Area: 189
- Dimensions: 21x9
Living room
- Description: Wood
- Level: Main
- Area: 285
- Dimensions: 15x19
Loft
- Description: Carpet
- Level: Upper
- Area: 180
- Dimensions: 15x12
Recreation room
- Description: Carpet
- Level: Basement
- Area: 384
- Dimensions: 16x24
Heating
- Forced Air, Natural Gas
Cooling
- Central Air, Electric
Appliances
- Included: Dishwasher, Disposal, Microwave, Refrigerator, Range
- Laundry: Main Level, Laundry Room
Features
- Ceiling Fan(s), Walk-In Closet(s), Vaulted Ceiling(s)
- Flooring: Hardwood
- Basement: Finished
- Number of fireplaces: 1
- Fireplace features: One, Living Room, Gas Starter
Interior area
- Total interior livable area: 3,043 sqft
- Finished area above ground: 1,951
- Finished area below ground: 1,092
Property
Parking
- Total spaces: 2
- Parking features: Attached, Garage Door Opener
- Garage spaces: 2
Features
- Levels: One and One Half
- Stories: 1
- Patio & porch: Patio
- Exterior features: Guttering - ALL, Sprinkler System
- Fencing: Wood
Lot
- Size: 5,662 sqft
- Features: Cul-De-Sac
Details
- Parcel number: 201731130504401044.00
Construction
Type & style
- Home type: SingleFamily
- Architectural style: Traditional
- Property subtype: Patio Home
Materials
- Brick
- Foundation: Full, Day Light
- Roof: Composition
Condition
- Year built: 1984
Utilities & green energy
- Gas: Natural Gas Available
- Utilities for property: Sewer Available, Natural Gas Available, Public
Community & neighborhood
Location
- Region: Wichita
- Subdivision: BENT TREE
HOA & financial
HOA
- Has HOA: Yes
- HOA fee: $400 annually
- Services included: Gen. Upkeep for Common Ar
Other
Other facts
- Ownership: Individual
- Road surface type: Paved
Price history
Price history is unavailable.
Public tax history
| Year | Property taxes | Tax assessment |
|---|---|---|
| 2024 | $3,999 -2.6% | $36,421 |
| 2023 | $4,107 +25.5% | $36,421 |
| 2022 | $3,272 +6.6% | -- |
Find assessor info on the county website
Neighborhood: 67226
Nearby schools
GreatSchools rating
- 5/10Minneha Core Knowledge Elementary SchoolGrades: PK-5Distance: 2 mi
- 4/10Coleman Middle SchoolGrades: 6-8Distance: 1.6 mi
- NAWichita Learning CenterGrades: Distance: 4.1 mi
Schools provided by the listing agent
- Elementary: Minneha
- Middle: Coleman
- High: Southeast
Source: SCKMLS. This data may not be complete. We recommend contacting the local school district to confirm school assignments for this home.

