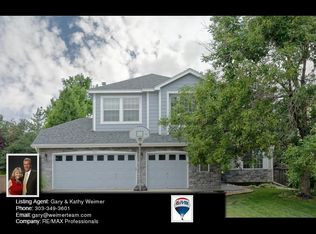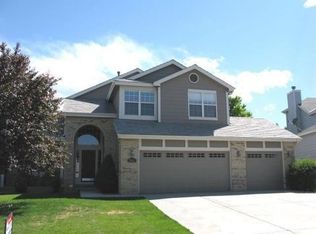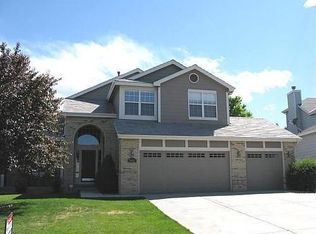Welcome to this beautiful Highlands Ranch home in Douglas County. Walk into an open space layout and wonderful kitchen with custom granite and quartz countertops. Huge loft space upstairs which makes for great office space and leads to a wonderful master bedroom with plenty of natural light. This home has plenty of entertainment space inside and out. Professional landscaped backyard, fire pit, and wireless sound system makes this a backyard paradise. Wonderful heated three car garage with plenty of room for shop and working space. Walking distance to two parks and easy access to C-470 and Sante Fe. Please come see this amazing home!
This property is off market, which means it's not currently listed for sale or rent on Zillow. This may be different from what's available on other websites or public sources.


