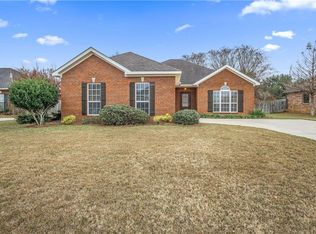Beautiful county French brick home (built by Mount Home Builders), that has been well maintained. Split floor plan with master on one side and three bedrooms on the other. Master bath has a double vanity, garden tub, separate shower, and two walk-in closets. NEW low maintenance tile floors that look like hardwood in great room, dining room, and bedrooms. Gas logs in the fireplace. Kitchen, breakfast, and laundry rooms have tile floors. All windows replaces in 2011 with low E windows to help conserve energy. Screened porch and patio have durable tile that compliment the tile flooring in the house. Gutters installed in the front and back. Backyard has a wooden privacy fence with tasteful landscaping. There is a courtyard double garage. Sprinkler system installed. Hot water heater 2017.
This property is off market, which means it's not currently listed for sale or rent on Zillow. This may be different from what's available on other websites or public sources.

