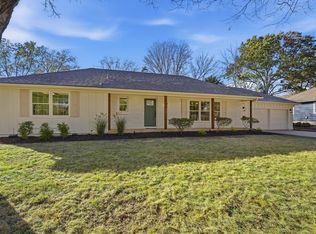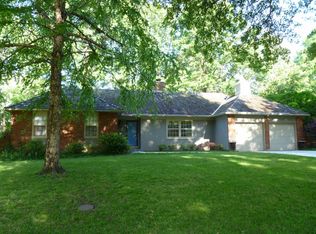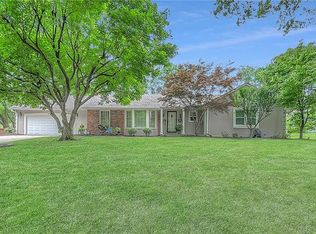This home is almost too good to be true! Darling Ranch with oh so many updates.....roof, hvac, kitchen,two brand new baths, Plantation shutters thru out...the works! Well equipped kit w/ pantry space. Gorgeous & well maintained yard w/sprinklers. Lovely master bdrm, Open din- liv rm, fam rm with fireplace. 56'x24' lower level is ready for you to finish...Play room or media room? The patio & backyard are perfect for entertaining or just spending a quiet evening at home! 56 x 24 basement is ready to finish!
This property is off market, which means it's not currently listed for sale or rent on Zillow. This may be different from what's available on other websites or public sources.


