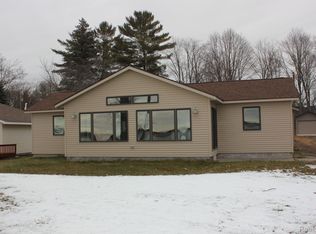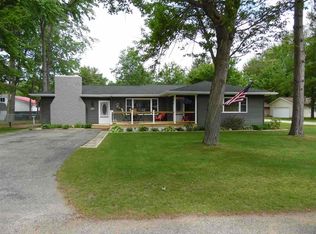Exquisite and spacious year around home home that could be in the better homes and garden magazine. 3 bedroom 2 bath home with 16x24 4 seasons room with the view of beautiful Lake St Helen with private lake access. 3 car detached garage 30x40 with 1 car carport. 12x24 she shed and a 12 x16 shed. Generator hook-up. Beautifully landscaped.
This property is off market, which means it's not currently listed for sale or rent on Zillow. This may be different from what's available on other websites or public sources.

