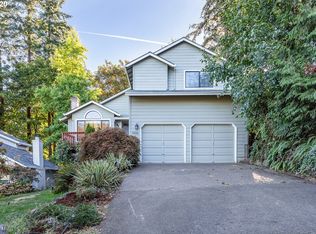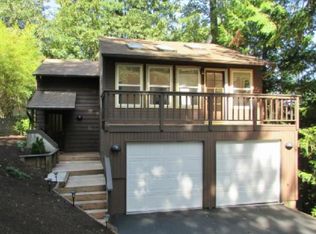Sold
$604,000
9420 SW 53rd Ave, Portland, OR 97219
3beds
1,918sqft
Residential, Single Family Residence
Built in 1991
5,227.2 Square Feet Lot
$590,700 Zestimate®
$315/sqft
$3,097 Estimated rent
Home value
$590,700
$549,000 - $632,000
$3,097/mo
Zestimate® history
Loading...
Owner options
Explore your selling options
What's special
This light-filled contemporary home in SW Portland offers space, style, and versatility. With 3 bedrooms, 2.5 baths, and multiple living areas, there’s room for everyone to spread out and enjoy.The main level features an open living room with high ceilings and a cozy fireplace, plus a formal dining room—ideal for entertaining. A separate family room with sliding doors opens to a covered front porch, creating a great indoor/outdoor connection. The view of the sunset is also amazing from the front porch.The large, modern kitchen includes plenty of storage, prep space, and a casual dining area that flows out to the back deck—perfect for summer evenings.Upstairs, the spacious primary suite boasts vaulted ceilings, a walk-in closet, and ensuite bath. Two additional bedrooms and a full bath complete the upper level.Downstairs, a finished bonus space provides flexibility for a rec room, home gym, or office. The oversized two-car garage offers extra room for parking, storage, or a shop setup.Located in a quiet pocket of SW Portland with easy access to parks, schools, and shopping. A must-see! [Home Energy Score = 5. HES Report at https://rpt.greenbuildingregistry.com/hes/OR10237623]
Zillow last checked: 8 hours ago
Listing updated: June 09, 2025 at 05:44am
Listed by:
Stacy Stokes 503-351-3568,
Like Kind Realty
Bought with:
Chris Blyth, 201236407
Opt
Source: RMLS (OR),MLS#: 506457869
Facts & features
Interior
Bedrooms & bathrooms
- Bedrooms: 3
- Bathrooms: 3
- Full bathrooms: 2
- Partial bathrooms: 1
- Main level bathrooms: 1
Primary bedroom
- Features: Bathroom, Ceiling Fan, Walkin Closet, Wallto Wall Carpet
- Level: Upper
- Area: 224
- Dimensions: 16 x 14
Bedroom 2
- Features: Wallto Wall Carpet
- Level: Upper
- Area: 132
- Dimensions: 12 x 11
Bedroom 3
- Features: Wallto Wall Carpet
- Level: Upper
- Area: 121
- Dimensions: 11 x 11
Dining room
- Features: Wood Floors
- Level: Main
- Area: 77
- Dimensions: 11 x 7
Family room
- Features: Sliding Doors, Wood Floors
- Level: Main
- Area: 240
- Dimensions: 20 x 12
Kitchen
- Features: Eat Bar, Eating Area, Granite
- Level: Main
- Area: 135
- Width: 9
Living room
- Features: Fireplace, Vaulted Ceiling, Wood Floors
- Level: Main
- Area: 182
- Dimensions: 14 x 13
Heating
- Forced Air 90, Fireplace(s)
Cooling
- Central Air
Appliances
- Included: Dishwasher, Disposal, Free-Standing Range, Free-Standing Refrigerator, Gas Appliances, Microwave, Gas Water Heater
- Laundry: Laundry Room
Features
- Eat Bar, Eat-in Kitchen, Granite, Vaulted Ceiling(s), Bathroom, Ceiling Fan(s), Walk-In Closet(s)
- Flooring: Hardwood, Wood, Wall to Wall Carpet
- Doors: Sliding Doors
- Windows: Vinyl Frames
- Basement: Partially Finished
- Number of fireplaces: 1
- Fireplace features: Wood Burning
Interior area
- Total structure area: 1,918
- Total interior livable area: 1,918 sqft
Property
Parking
- Total spaces: 2
- Parking features: Driveway, Garage Door Opener, Attached
- Attached garage spaces: 2
- Has uncovered spaces: Yes
Features
- Stories: 3
- Patio & porch: Deck, Porch
- Fencing: Fenced
Lot
- Size: 5,227 sqft
- Features: Sloped, SqFt 5000 to 6999
Details
- Parcel number: R301881
- Zoning: R7
Construction
Type & style
- Home type: SingleFamily
- Architectural style: Contemporary
- Property subtype: Residential, Single Family Residence
Materials
- Cement Siding
- Roof: Composition
Condition
- Unknown
- New construction: No
- Year built: 1991
Utilities & green energy
- Gas: Gas
- Sewer: Public Sewer
- Water: Public
Community & neighborhood
Location
- Region: Portland
Other
Other facts
- Listing terms: Cash,Conventional,FHA,VA Loan
- Road surface type: Paved
Price history
| Date | Event | Price |
|---|---|---|
| 6/6/2025 | Sold | $604,000+0.8%$315/sqft |
Source: | ||
| 5/6/2025 | Pending sale | $599,000$312/sqft |
Source: | ||
| 4/17/2025 | Listed for sale | $599,000+103.1%$312/sqft |
Source: | ||
| 3/20/2011 | Listing removed | $295,000$154/sqft |
Source: Realty Trust Group, Inc. #10081684 | ||
| 2/4/2011 | Price change | $295,000-4.5%$154/sqft |
Source: Realty Trust Group, Inc. #10081684 | ||
Public tax history
| Year | Property taxes | Tax assessment |
|---|---|---|
| 2025 | $9,680 +3.7% | $359,590 +3% |
| 2024 | $9,332 +4% | $349,120 +3% |
| 2023 | $8,974 +2.2% | $338,960 +3% |
Find assessor info on the county website
Neighborhood: Crestwood
Nearby schools
GreatSchools rating
- 8/10Markham Elementary SchoolGrades: K-5Distance: 0.6 mi
- 8/10Jackson Middle SchoolGrades: 6-8Distance: 1 mi
- 8/10Ida B. Wells-Barnett High SchoolGrades: 9-12Distance: 2.4 mi
Schools provided by the listing agent
- Elementary: Markham
- Middle: Jackson
- High: Ida B Wells
Source: RMLS (OR). This data may not be complete. We recommend contacting the local school district to confirm school assignments for this home.
Get a cash offer in 3 minutes
Find out how much your home could sell for in as little as 3 minutes with a no-obligation cash offer.
Estimated market value
$590,700
Get a cash offer in 3 minutes
Find out how much your home could sell for in as little as 3 minutes with a no-obligation cash offer.
Estimated market value
$590,700

