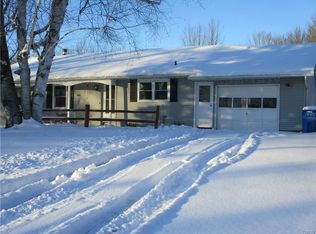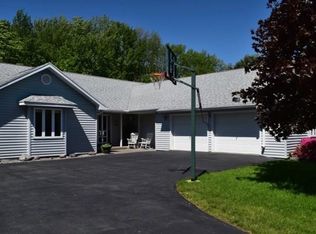Closed
$326,000
9420 Pendergast Rd, Phoenix, NY 13135
4beds
2,458sqft
Single Family Residence
Built in 1987
0.93 Acres Lot
$355,600 Zestimate®
$133/sqft
$3,336 Estimated rent
Home value
$355,600
$324,000 - $391,000
$3,336/mo
Zestimate® history
Loading...
Owner options
Explore your selling options
What's special
Large 4 level split with huge yard and covered porch. Home offers 4 good sized bedrooms, master bathroom, upstairs pantry and separate storage room along with a second full bathroom. Kitchen has rotating pantry, breakfast bar seating and eat in area. All appliances stay. Nice sized dining room off kitchen. Second floor family room. Huge first floor living room with half bath and laundry room. Washer and dryer stay. Large garage with garage door opener. First floor living room has exterior door access. Basement has plenty of storage space. Outdoor swing and play set stays. Home has country feel but is close to village of Phoenix and Rt 481. Delayed negotiations until 8/5/24 at 3 pm.
Zillow last checked: 8 hours ago
Listing updated: November 06, 2024 at 05:04am
Listed by:
Jerilee Stevens 315-699-2676,
World United Realty Inc.
Bought with:
James Honsinger, 10301210731
E.W. Baker Agency, Inc.
Source: NYSAMLSs,MLS#: S1555212 Originating MLS: Syracuse
Originating MLS: Syracuse
Facts & features
Interior
Bedrooms & bathrooms
- Bedrooms: 4
- Bathrooms: 3
- Full bathrooms: 2
- 1/2 bathrooms: 1
- Main level bathrooms: 1
Heating
- Electric, Oil, Baseboard, Forced Air
Cooling
- Window Unit(s)
Appliances
- Included: Dryer, Dishwasher, Electric Oven, Electric Range, Electric Water Heater, Free-Standing Range, Microwave, Oven, Refrigerator, Washer
- Laundry: Main Level
Features
- Breakfast Bar, Ceiling Fan(s), Separate/Formal Dining Room, Entrance Foyer, Eat-in Kitchen, Separate/Formal Living Room, Country Kitchen, Pantry, Storage, Window Treatments, Bath in Primary Bedroom
- Flooring: Carpet, Ceramic Tile, Resilient, Varies, Vinyl
- Windows: Drapes
- Basement: Partial,Sump Pump
- Has fireplace: No
Interior area
- Total structure area: 2,458
- Total interior livable area: 2,458 sqft
Property
Parking
- Total spaces: 2
- Parking features: Attached, Garage, Garage Door Opener, Other
- Attached garage spaces: 2
Features
- Stories: 4
- Patio & porch: Open, Porch
- Exterior features: Blacktop Driveway, Play Structure
Lot
- Size: 0.93 Acres
- Dimensions: 112 x 360
- Features: Rectangular, Rectangular Lot
Details
- Parcel number: 31368902000000010070000000
- Special conditions: Standard
Construction
Type & style
- Home type: SingleFamily
- Architectural style: Split Level
- Property subtype: Single Family Residence
Materials
- Vinyl Siding, Copper Plumbing
- Foundation: Block
- Roof: Asphalt,Shingle
Condition
- Resale
- Year built: 1987
Utilities & green energy
- Electric: Circuit Breakers
- Sewer: Septic Tank
- Water: Connected, Public
- Utilities for property: Cable Available, High Speed Internet Available, Water Connected
Community & neighborhood
Location
- Region: Phoenix
- Subdivision: Riverview Tr Sec C
Other
Other facts
- Listing terms: Cash,Conventional
Price history
| Date | Event | Price |
|---|---|---|
| 10/7/2024 | Sold | $326,000+8.7%$133/sqft |
Source: | ||
| 8/6/2024 | Pending sale | $299,900$122/sqft |
Source: | ||
| 7/31/2024 | Listed for sale | $299,900+150.1%$122/sqft |
Source: | ||
| 12/18/2020 | Sold | $119,900-38.2%$49/sqft |
Source: Public Record Report a problem | ||
| 12/20/2018 | Sold | $194,000+2.6%$79/sqft |
Source: | ||
Public tax history
| Year | Property taxes | Tax assessment |
|---|---|---|
| 2024 | -- | $229,500 |
| 2023 | -- | $229,500 |
| 2022 | -- | $229,500 +14.8% |
Find assessor info on the county website
Neighborhood: 13135
Nearby schools
GreatSchools rating
- 4/10Michael A Maroun Elementary SchoolGrades: PK-4Distance: 1 mi
- 4/10Emerson J Dillon Middle SchoolGrades: 5-8Distance: 1.1 mi
- 5/10John C Birdlebough High SchoolGrades: 9-12Distance: 0.7 mi
Schools provided by the listing agent
- District: Phoenix
Source: NYSAMLSs. This data may not be complete. We recommend contacting the local school district to confirm school assignments for this home.

