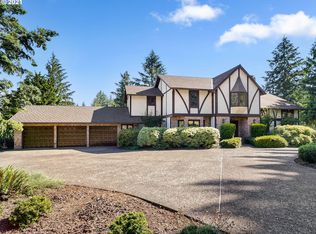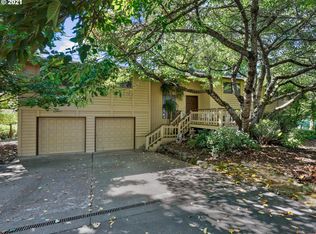Exquisitely designed, custom-built single level estate on 10+ acres in NW Portland. This 5808 SF home showcases stunning traditional architecture, breathtaking valley and coastal range views, pool, spa & covered outdoor living. Amazing interior spaces, including billards, media & private baths for each bedroom. Detached guest house with living area, kitchen, bedroom, bath, and attached garage. Additional 913 SF partially finished space above garage. Prop Tax deferred. See agent for exclusions.
This property is off market, which means it's not currently listed for sale or rent on Zillow. This may be different from what's available on other websites or public sources.

