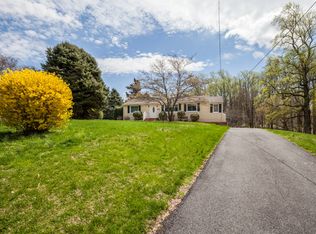New Price! Beautiful expanded Dutch Colonial in Goshen Estates on 3.8 acres with over $222K in Upgrades and Updates. **Gleaming refinished oak hardwood floors welcome you to a home with 3 wood-burning fireplaces, built-in bookcases, crown molding, and other special features throughout. **Warm Tuscan style gourmet kitchen with granite counters designed for cooking and entertaining features luxury brand stainless steel appliances and includes a butcher block island that has a second copper sink with disposal and breakfast area with door to the patio. **Elegant dining room has large picture window overlooking the beautiful backyard. **Two staircases lead to the bedroom levels, including a grand foyer entry with circular staircase and huge chandelier. **Large master bedroom suite has additional sitting room, walk-in closet and a stunning marble master bath that includes a full shower as well as bathtub with chandelier and private toilet. **There are 4 additional well sized bedrooms plus an office on the upper level. Two additional updated full bathrooms (3) upstairs and two updated powder rooms on the main level. **The updated high efficiency wood-burning stacked stone fireplace in the family room is ducted upstairs and provides warmth throughout the house. **Refinished lower level has media room with beautiful travertine floors and marble accents and has been sound proofed for the ultimate movie experience. **The lower level also includes an immaculate temperature-controlled wine room hidden beyond a Murphy door bookcase as well as finished storage room and utility room. **Screened porch deck addition looks over the woodland beauty to provide all the benefits of the outdoors without the rain. **Wooded and fenced backyard landscaped with easy perennials border the patio, screened porch deck, new shed, and play set. Just aerated and reseeded front and back lawns. Whole house back-up generator, new insulation, plus so much more. ** One year home warranty!
This property is off market, which means it's not currently listed for sale or rent on Zillow. This may be different from what's available on other websites or public sources.
