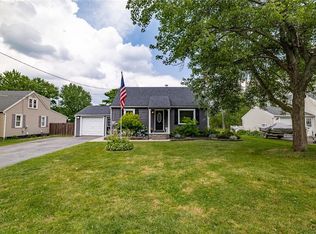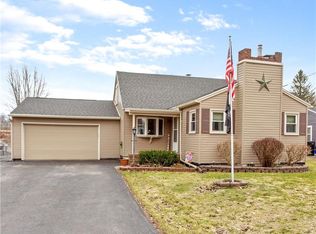Closed
$210,000
9420 Brewerton Rd, Brewerton, NY 13029
3beds
1,152sqft
Single Family Residence
Built in 1947
0.83 Acres Lot
$228,600 Zestimate®
$182/sqft
$2,170 Estimated rent
Home value
$228,600
$208,000 - $251,000
$2,170/mo
Zestimate® history
Loading...
Owner options
Explore your selling options
What's special
Nestled in the Central Square School District, this delightful three-bedroom Cape Cod home offers both comfort and convenience. With one and a half baths and nearly an acre of land, this property is a perfect retreat. Enjoy the four-season room and a spacious deck that leads to a large backyard, ideal for entertaining. The kitchen features beautiful solid surface countertops, and the first floor is adorned with gleaming hardwood floors and luxury vinyl. Significant updates include a newer roof, Comfort windows and siding, a new hot water tank, newer refrigerator, and new gutters. With easy access to Route 81, this home is close to shops and restaurants. Delayed showings and negotiations begin Friday, July 19th at 11:00 a.m.
Zillow last checked: 8 hours ago
Listing updated: September 24, 2024 at 12:32pm
Listed by:
Mark MacBain 315-427-1198,
Hunt Real Estate Era
Bought with:
Erin LaPlante, 10491213976
Wilkes Real Estate LLC
Source: NYSAMLSs,MLS#: S1552754 Originating MLS: Syracuse
Originating MLS: Syracuse
Facts & features
Interior
Bedrooms & bathrooms
- Bedrooms: 3
- Bathrooms: 2
- Full bathrooms: 1
- 1/2 bathrooms: 1
- Main level bathrooms: 1
- Main level bedrooms: 1
Bedroom 1
- Level: First
Bedroom 1
- Level: First
Bedroom 2
- Level: Second
Bedroom 2
- Level: Second
Bedroom 3
- Level: Second
Bedroom 3
- Level: Second
Basement
- Level: Basement
Basement
- Level: Basement
Kitchen
- Level: First
Kitchen
- Level: First
Living room
- Level: First
Living room
- Level: First
Other
- Level: First
Other
- Level: First
Heating
- Gas, Forced Air
Cooling
- Central Air
Appliances
- Included: Dryer, Electric Oven, Electric Range, Gas Water Heater, Microwave, Refrigerator, Washer
- Laundry: In Basement
Features
- Ceiling Fan(s), Eat-in Kitchen, Separate/Formal Living Room, Sliding Glass Door(s), Solid Surface Counters, Bedroom on Main Level, Convertible Bedroom, Programmable Thermostat
- Flooring: Carpet, Hardwood, Laminate, Varies
- Doors: Sliding Doors
- Basement: Full,Sump Pump
- Has fireplace: No
Interior area
- Total structure area: 1,152
- Total interior livable area: 1,152 sqft
Property
Parking
- Total spaces: 1
- Parking features: Attached, Electricity, Garage, Driveway, Garage Door Opener
- Attached garage spaces: 1
Features
- Levels: Two
- Stories: 2
- Patio & porch: Deck
- Exterior features: Blacktop Driveway, Deck
Lot
- Size: 0.83 Acres
- Dimensions: 75 x 481
- Features: Rectangular, Rectangular Lot, Residential Lot
Details
- Parcel number: 31228910900000010780000000
- Special conditions: Standard
Construction
Type & style
- Home type: SingleFamily
- Architectural style: Cape Cod
- Property subtype: Single Family Residence
Materials
- Vinyl Siding, Copper Plumbing, PEX Plumbing
- Foundation: Block
- Roof: Asphalt,Shingle
Condition
- Resale
- Year built: 1947
Utilities & green energy
- Electric: Circuit Breakers
- Sewer: Connected
- Water: Connected, Public
- Utilities for property: Cable Available, High Speed Internet Available, Sewer Connected, Water Connected
Community & neighborhood
Location
- Region: Brewerton
Other
Other facts
- Listing terms: Cash,Conventional,FHA,VA Loan
Price history
| Date | Event | Price |
|---|---|---|
| 9/23/2024 | Sold | $210,000+5.1%$182/sqft |
Source: | ||
| 8/13/2024 | Pending sale | $199,900$174/sqft |
Source: | ||
| 7/22/2024 | Contingent | $199,900$174/sqft |
Source: | ||
| 7/18/2024 | Listed for sale | $199,900+7.8%$174/sqft |
Source: | ||
| 8/25/2023 | Sold | $185,500+17.4%$161/sqft |
Source: | ||
Public tax history
| Year | Property taxes | Tax assessment |
|---|---|---|
| 2024 | -- | $96,000 |
| 2023 | -- | $96,000 |
| 2022 | -- | $96,000 |
Find assessor info on the county website
Neighborhood: 13029
Nearby schools
GreatSchools rating
- 6/10Brewerton Elementary SchoolGrades: PK-5Distance: 0.4 mi
- 4/10Central Square Middle SchoolGrades: 6-8Distance: 2.3 mi
- 5/10Paul V Moore High SchoolGrades: 9-12Distance: 4 mi
Schools provided by the listing agent
- Middle: Central Square Middle
- High: Paul V Moore High
- District: Central Square
Source: NYSAMLSs. This data may not be complete. We recommend contacting the local school district to confirm school assignments for this home.

